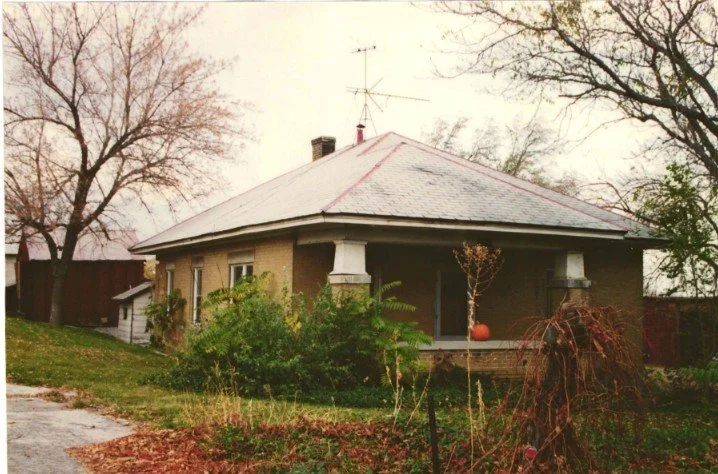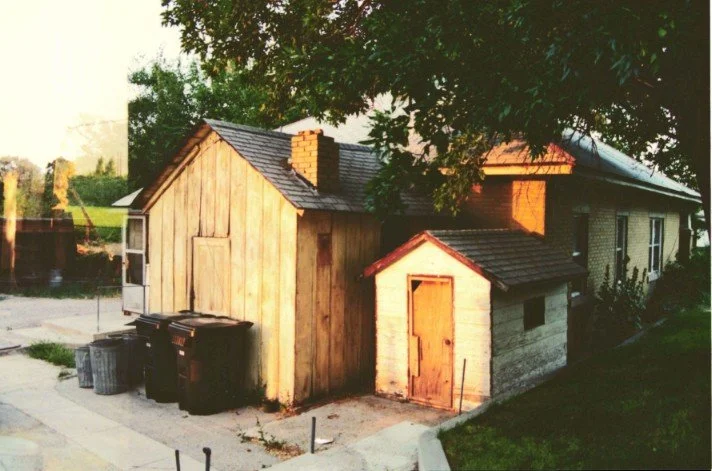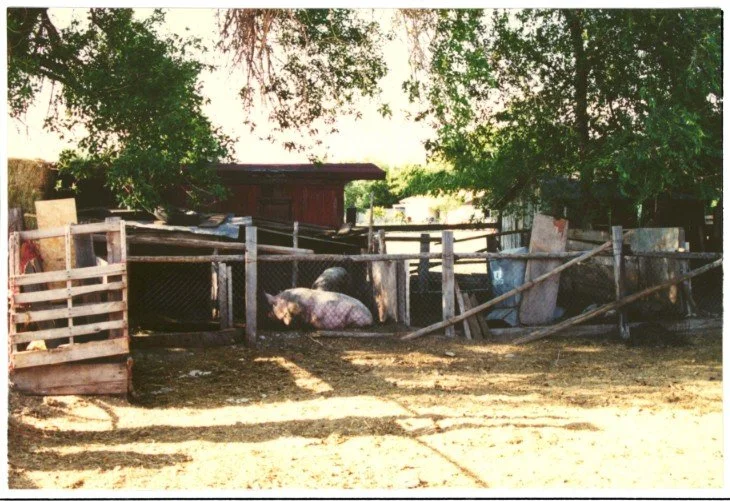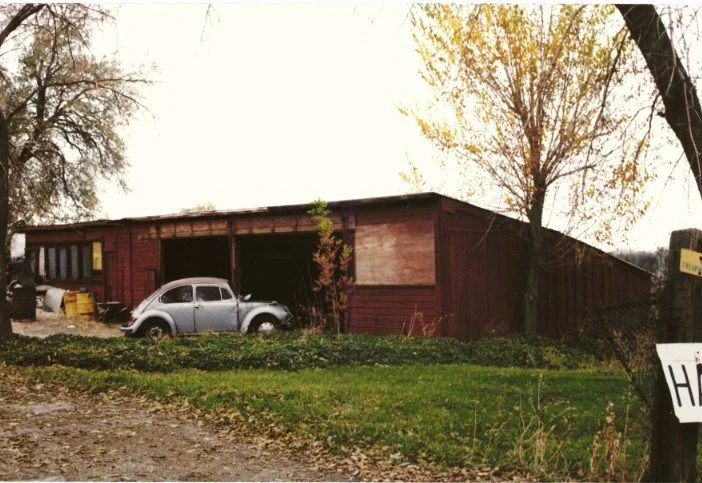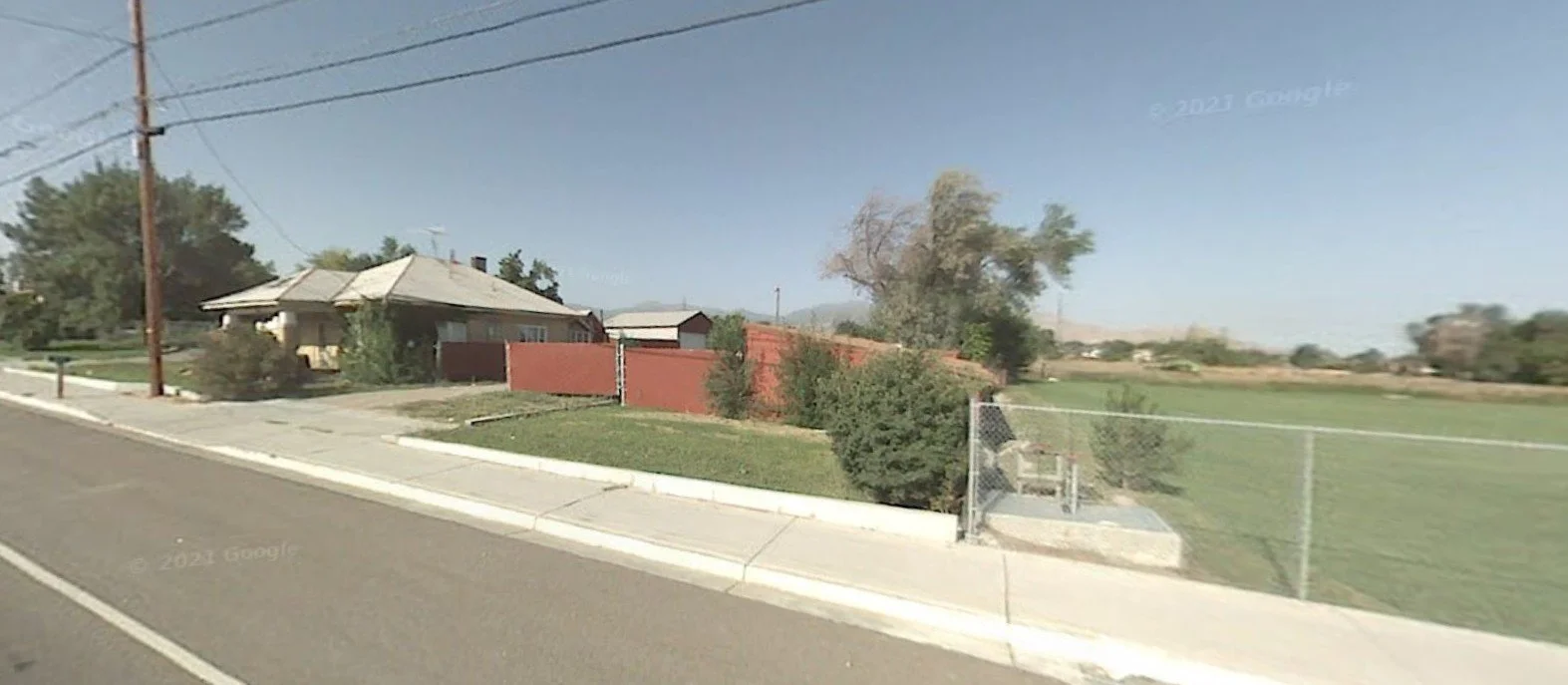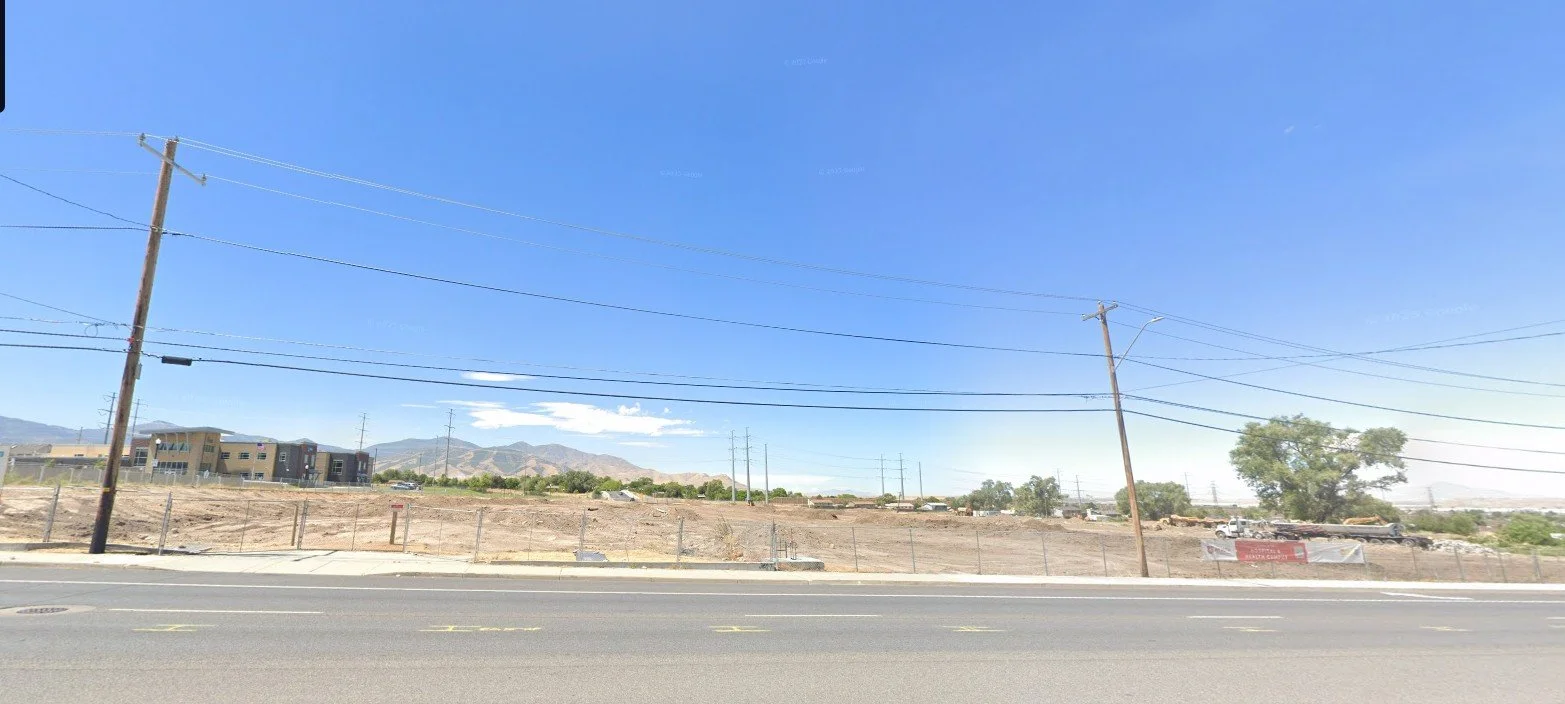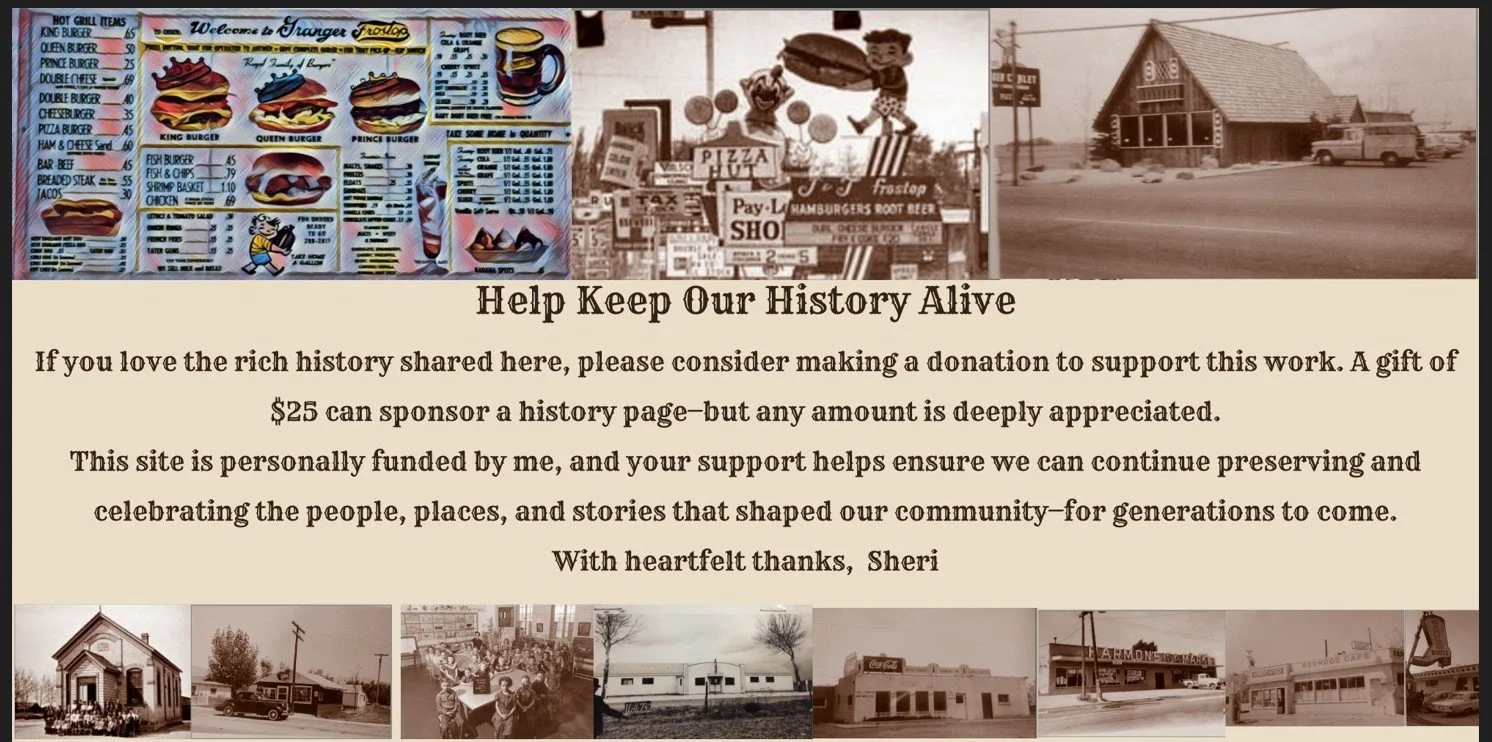The Giovengo Farmstead: A Century of Farming on 5600 West
3846 South 5600 West: The Giovengo Farmstead
The property at 3846 South 5600 West represents an early twentieth-century farmstead, encompassing a bungalow residence, eleven outbuildings, and six additional structures, set among mature deciduous trees and a prominent spruce in the front yard. The farmstead illustrates the growth and evolution of agricultural life in West Valley City during the early 1900s.
Residence
Built in 1917, the main house is a hip roof bungalow measuring approximately 34 by 41 feet. Constructed of brick on a poured concrete foundation, the home features a partial hip roof porch with tapered wooden box pillars resting on fired brick piers. Windows with concrete lintels and sills flank the front door, which contains a diamond-shaped fixed-pane window. Over the years, the house was expanded with rear gable additions, including an enclosed porch and a laundry room built in the 1930s. The home retains elements of its original character, including a corbelled brick chimney and a Chicago-style window on the north wall.
Outbuildings and Structures
The farmstead includes a variety of functional agricultural buildings:
Three-Car Garage (1920s): Built into a dirt bank with a corrugated metal roof, board-and-batten siding, and double swing-out doors on the front.
Inside-Out Granary (1920s): Adjoining the garage, with a concrete cellar used for storing fruits, vegetables, and homemade wine.
Equipment Shed (1920s): A long shed with concrete foundation and corrugated metal roof, featuring auto bays and multiple windows.
Tool Shed: Small gable-roofed structure adjacent to the equipment shed.
Railroad Car Granary and Pigsty (1930s): Two repurposed railroad cars, brought from the Utah Copper Company line, served as granary and pigsty.
Milk Barn/Cow Barn (ca. 1915): Originally a temporary family residence, later converted to a milk barn and cow shed.
Other Structures: Several small storage sheds, a pigsty, a concrete-lined well, and irrigation ditches (including a rock-lined ditch still in use) support the farm’s operations.
Property History
Onofrio J. Giovengo, born in 1873 in Genoa, Italy, and his wife Libiria acquired the 17.32-acre property in 1915 from Francis Peterson, Jr.. The Giovengos, Italian immigrants and early farmers in the Hunter area, built the house in 1917 with a mortgage and small loan for labor and materials. They raised seven children while working the land, and Onofrio later worked as a car man for the Utah Copper Company in his later years. Following his death in 1941, the property was transferred to their son Tom Giovengo in 1944, who continued to maintain and occupy the farmstead.
The Giovengo Farmstead exemplifies early twentieth-century agricultural life in West Valley City, showcasing both residential and functional farm architecture, as well as the ingenuity of Italian immigrant farmers in adapting structures—like railroad cars—into practical farm uses.
The railcar
Circ 2017
Circ 2025
Property Inventory:
Main Residence & Domestic Structures
1917 hip-roof brick bungalow (main house)
Three-car gable roof garage (1920s)
Small storage shed (6-by-6 ft)
Outside concrete-lined well (1920s)
Agricultural Buildings
Inside-out granary over concrete cellar (1920s)
Shed-roof equipment shed (1920s)
Small gable-roof tool shed
Milk barn / cow barn (ca. 1915, later converted from temporary residence)
Railroad Car Conversions
Railroad car granary (moved in 1930s)
Railroad car pigsty (moved in 1930s)
Animal Structures
Gable-roof pigsty (10-by-10 ft)
Plywood pigsty (ca. 1987, out-of-period)
Out-of-Period & Modern Additions
Large cinderblock garage (modern, out-of-period)
Miscellaneous Property Features
Concrete retaining wall (~99 ft long)
Rock-lined irrigation ditch with head gate
Earthen ditch along east property line

