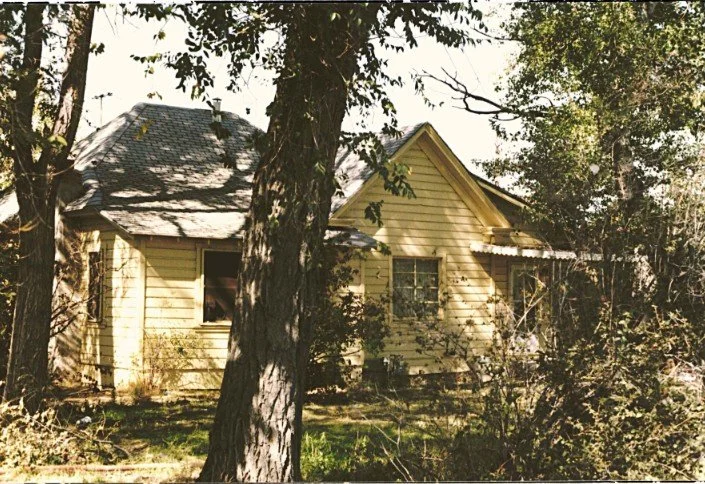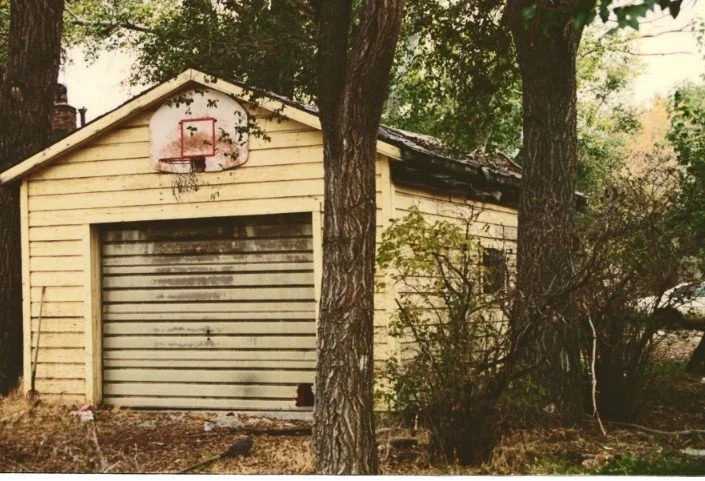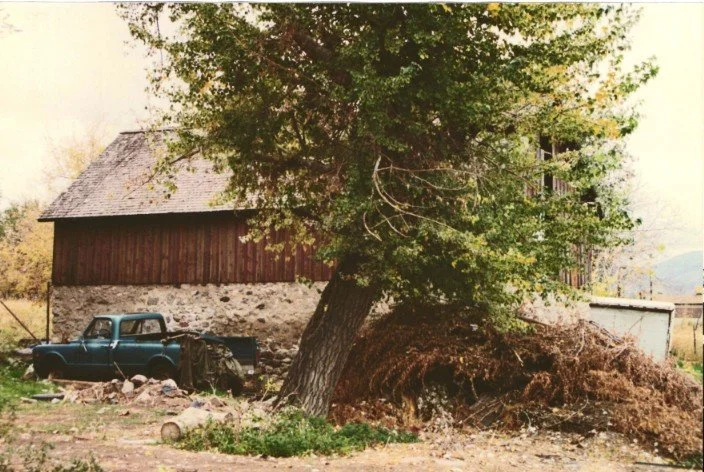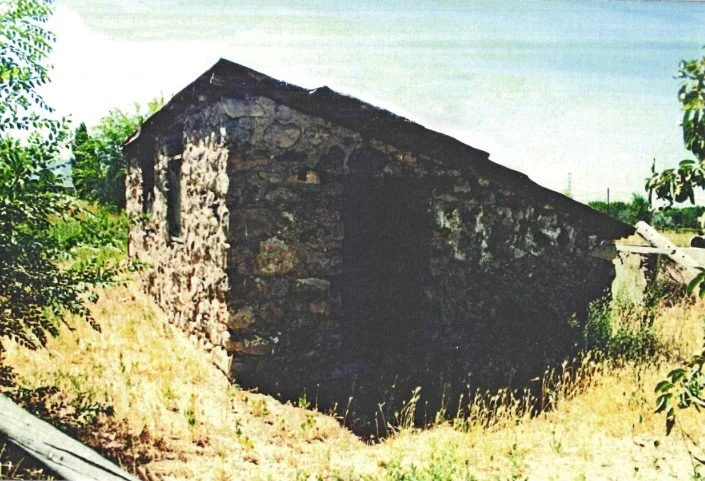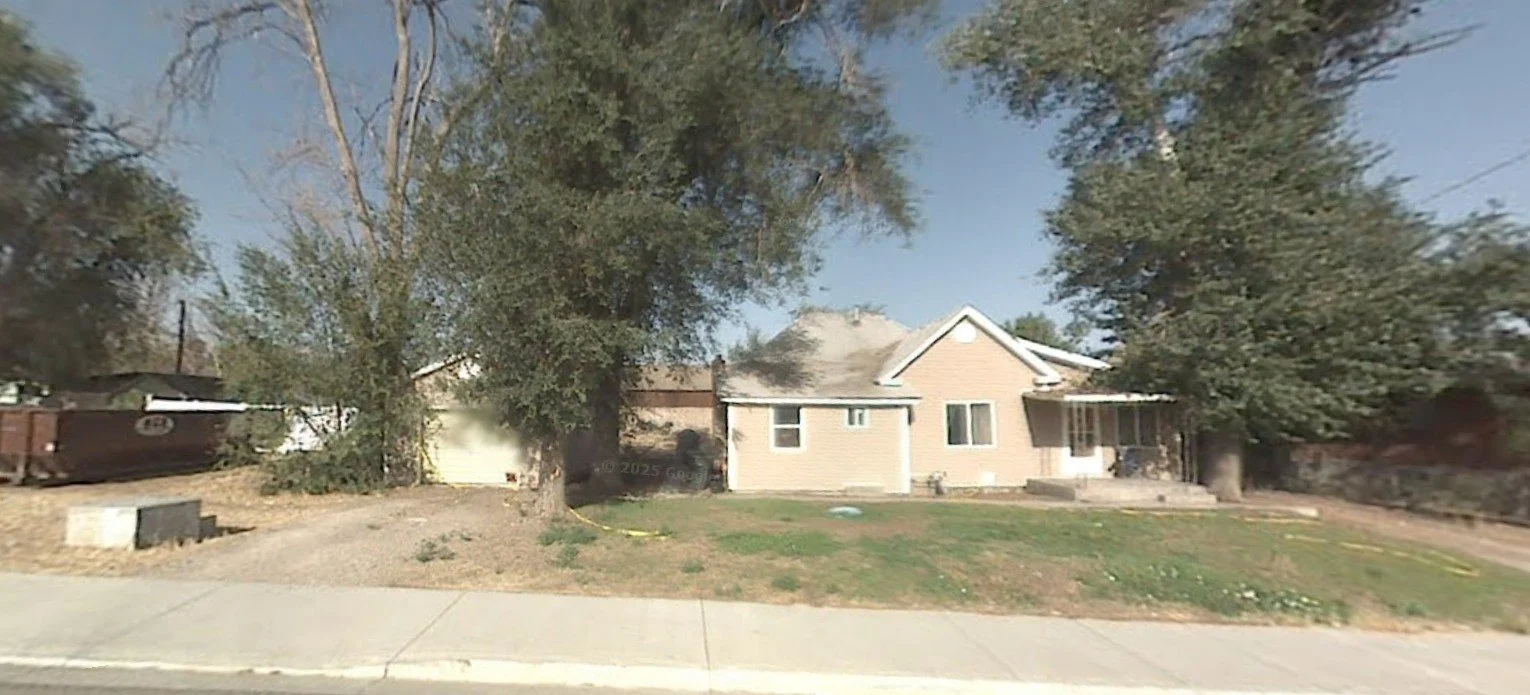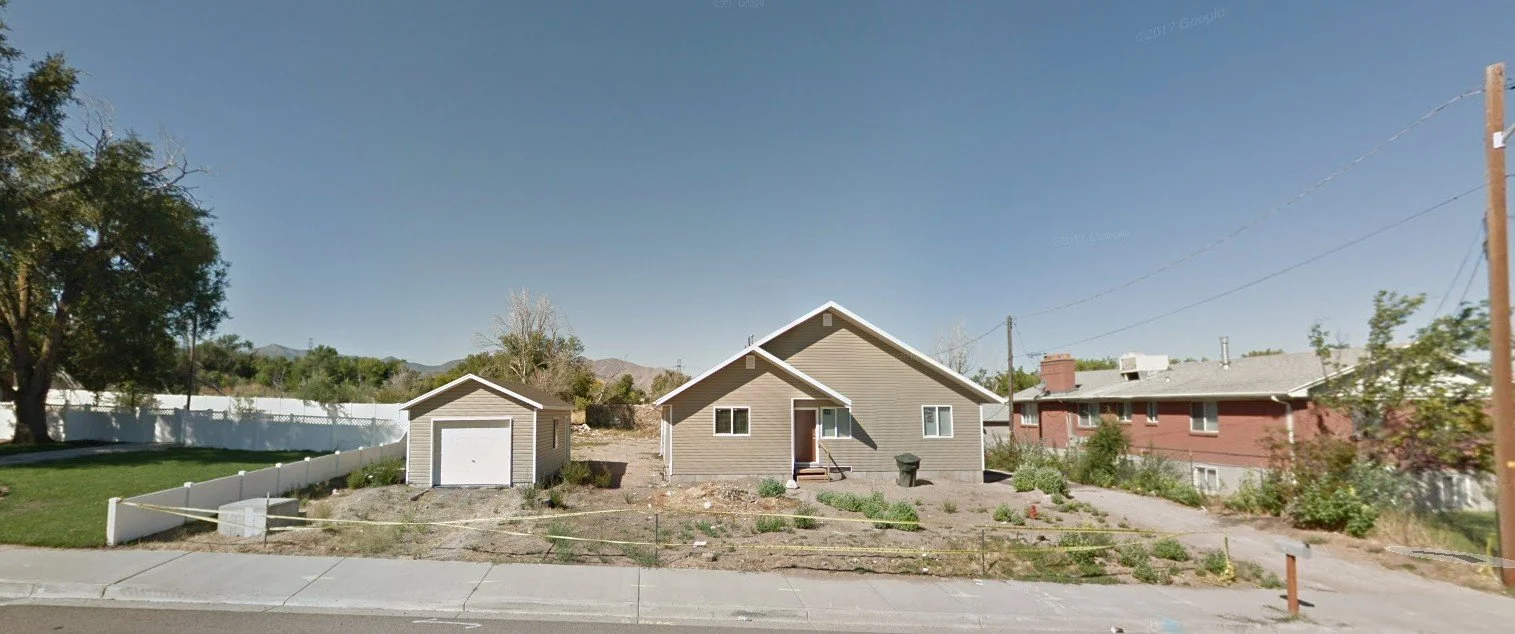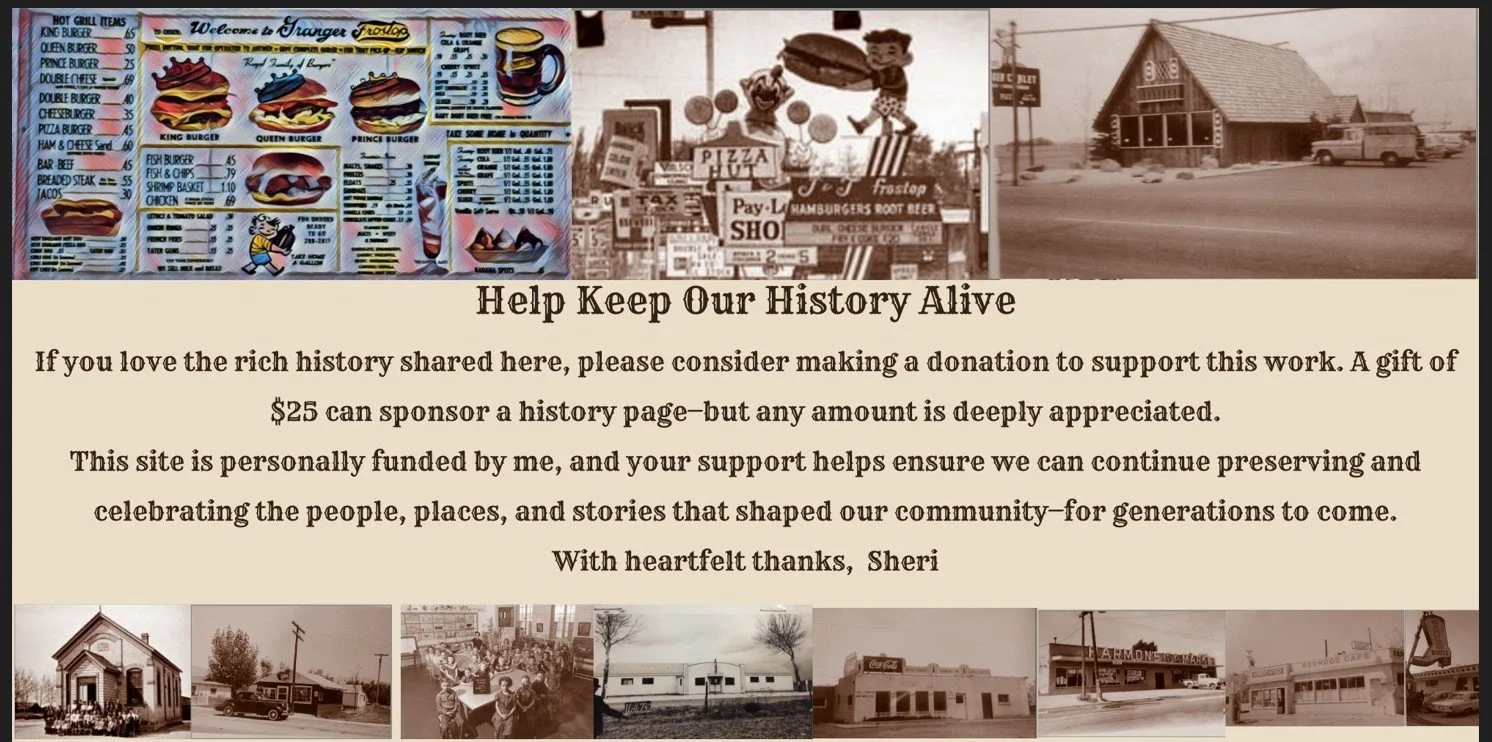From Farm to Hospital: The History of 3732 South 5600 West
3732 South 5600 West – Early Twentieth-Century Farmstead (Demolished)
The property at 3732 South 5600 West once represented an early twentieth-century farmstead, featuring a vernacular residence, a barn, garage, pigsty, and other agricultural structures. Mature deciduous trees and a rock-lined irrigation ditch added to the character of the farmstead. The site has since been cleared to make way for the University of Utah hospital expansion.
Residence
Built in 1910, the original house was likely a modest cross-wing Queen Anne or Victorian Eclectic cottage. Over time, numerous additions altered its appearance, creating a sprawling structure of mixed styles. Historic elements included a hip-and-gable roof, a box cornice, a facia end return on the front gable, and an eight-pane fixed-sash window. Later shed-roof additions, porches, and modern windows reflected the evolving needs of its occupants.
Outbuildings
Garage: One-car, front-gable structure added around 1966.
Barn: Constructed in 1919, featuring a cobble-and-mortar lower wall and wood-frame upper walls, with a hay loft and gable roof.
Pigsty: Built around 1914 (later outside current property boundaries), cobble-and-mortar with corrugated metal roof.
Concrete foundation: Likely remains of a hog pen dating to circa 1922.
Property History
The property was purchased in 1891 by Thomas and Maria Ferro, Italian immigrants who settled in Utah in 1889. The Ferros retained the farm until 1937, when it was sold to George C. Marshall, a farmer and Utah Copper Company employee. George and his family, including his son Gerald, lived on the property for decades. Ownership eventually passed to Alan Marshall, the last resident before the farmstead was demolished.
Although the farmstead no longer exists, its history preserves a glimpse into the early agricultural life of West Valley City and the families who shaped the area.
Circ 2007
Cir 2011
Circ 2025 Demolishing the block

