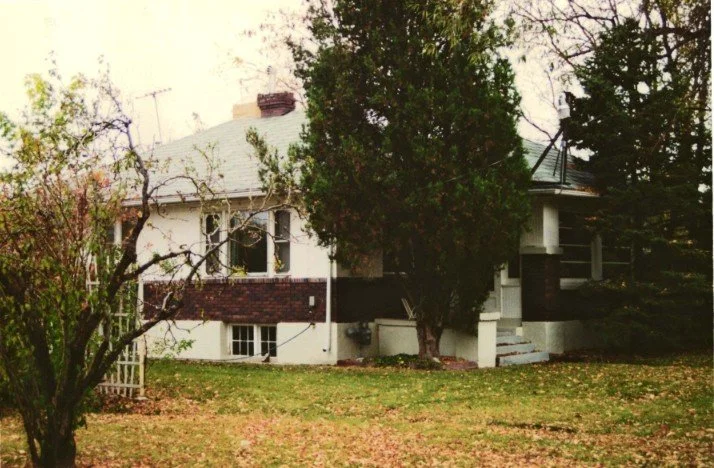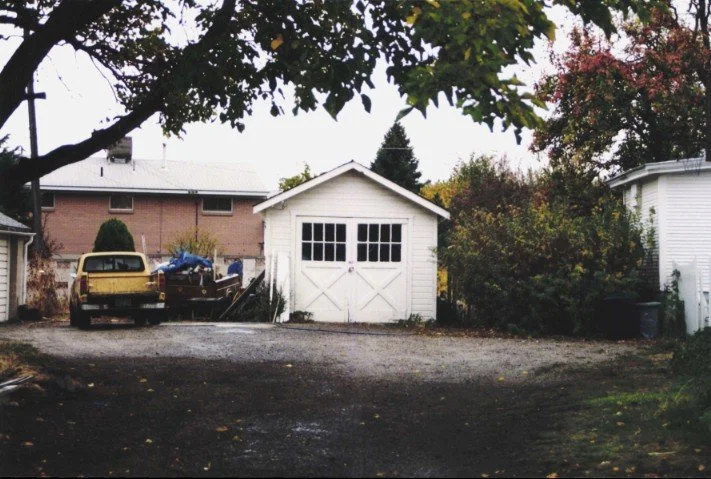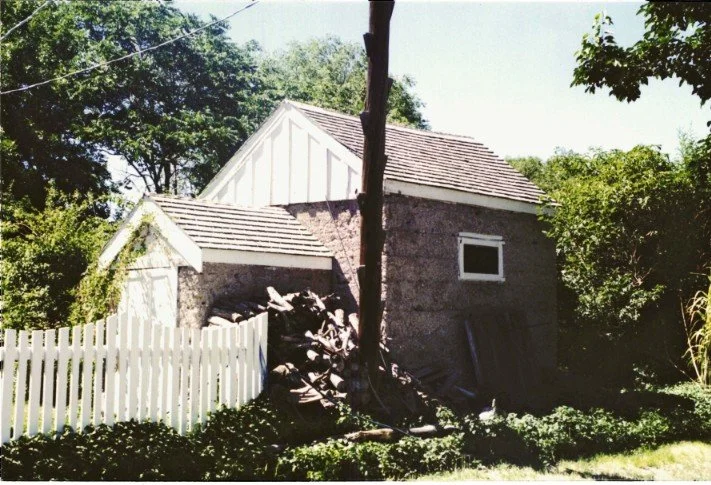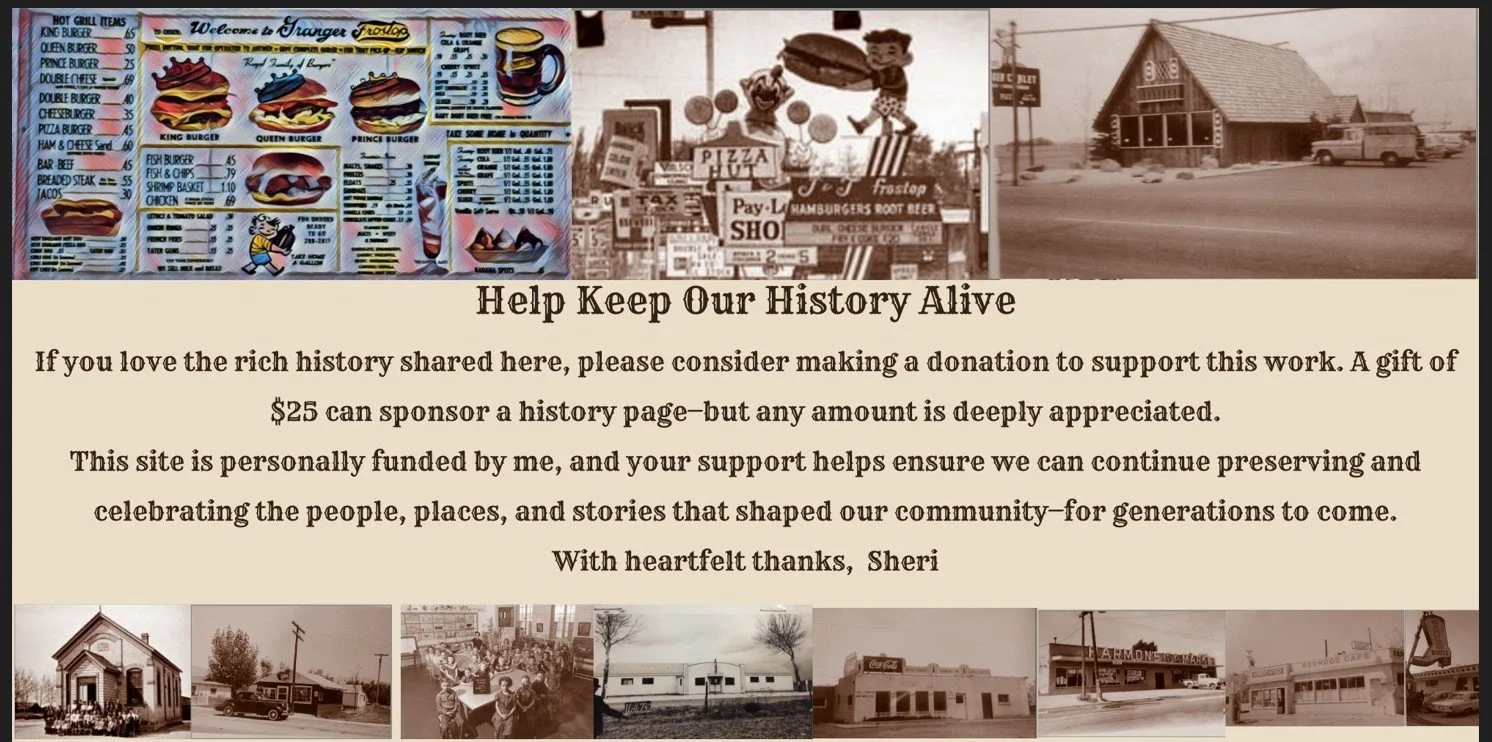The Ridd–Loutensock Residence, 3917 South 5600 West
3917 South 5600 West (enter through 3900 south)
Main Residence & Domestic Features
Hip roof bungalow residence (built 1922–23)
Full basement
Poured concrete foundation
Exterior: Banded stucco on lower quarter, red brick midsection, stucco upper half
Asphalt-shingle roof with corbelled fired-brick internal chimney
Enclosed front porch with paired four-pane fixed-sash windows
Chicago-style windows on the north wall
Vertical fixed-sash window next to porch door
Multiple double-hung windows (various sizes)
Small shed-roof rear addition with clapboard siding and wood-panel door
Concrete stoop with brick pier
Mature landscaping:
Large willow (SW corner)
Mature apricot tree (NW corner)
Mature juniper (north corner, front)
Mature fir (south corner, front)
Multiple deciduous trees south of house
Low ornamental trees and shrubs around yard
Agricultural / Outbuilding Structures
One-car novelty-sided garage (built 1924)
Swing-out doors with four-over-four fixed-sash windows
Concrete granary (9×12 ft, turn-of-the-century, predates house)
Poured mud concrete walls
Gable roof with asphalt shingles
South-wall entryway projecting from main structure
Three-car garage (out-of-period, non-contributing)
Irrigation & Yard Features
Rock-lined irrigation ditch (north-south along west side, east turn along south side)
Concrete and brick-lined ditch (east yard, connecting to rock-lined ditch)
Rock-lined ditch branch terminating at granary
Ownership History
1907 – Property obtained via land patent from the State of Utah by James Newton Ridd
1922–23 – Residence built under ownership of James N. Ridd
1937 – Deeded by James & Phoebe Ridd to LaMar Loutensock
Post-1937 – Retained by Sarah Poulton Loutensock (first wife of LaMar) after their divorce
1960 – Property formally transferred into Sarah Loutensock’s name
Present (at time of record) – Still owned by Sarah Loutensock
Property Inventory:
Main Residence & Domestic Structures
1917 hip-roof brick bungalow (main house)
Three-car gable roof garage (1920s)
Small storage shed (6-by-6 ft)
Outside concrete-lined well (1920s)
Agricultural Buildings
Inside-out granary over concrete cellar (1920s)
Shed-roof equipment shed (1920s)
Small gable-roof tool shed
Milk barn / cow barn (ca. 1915, later converted from temporary residence)
Railroad Car Conversions
Railroad car granary (moved in 1930s)
Railroad car pigsty (moved in 1930s)
Animal Structures
Gable-roof pigsty (10-by-10 ft)
Plywood pigsty (ca. 1987, out-of-period)
Out-of-Period & Modern Additions
Large cinderblock garage (modern, out-of-period)
Miscellaneous Property Features
Concrete retaining wall (~99 ft long)
Rock-lined irrigation ditch with head gate
Earthen ditch along east property line
Vintage / Historic Items
Concrete granary (turn-of-the-century, predating house) with poured mud concrete walls
Board-and-siding gable ends on granary
Original hopper window with wood trim and flared metal drip on granary
Rock-lined irrigation ditches (hand-laid stone)
Circ 2025





