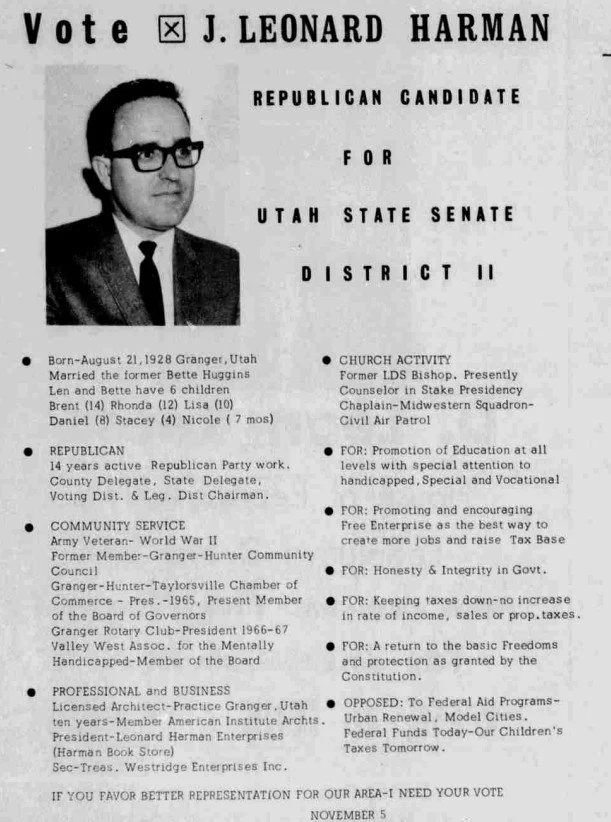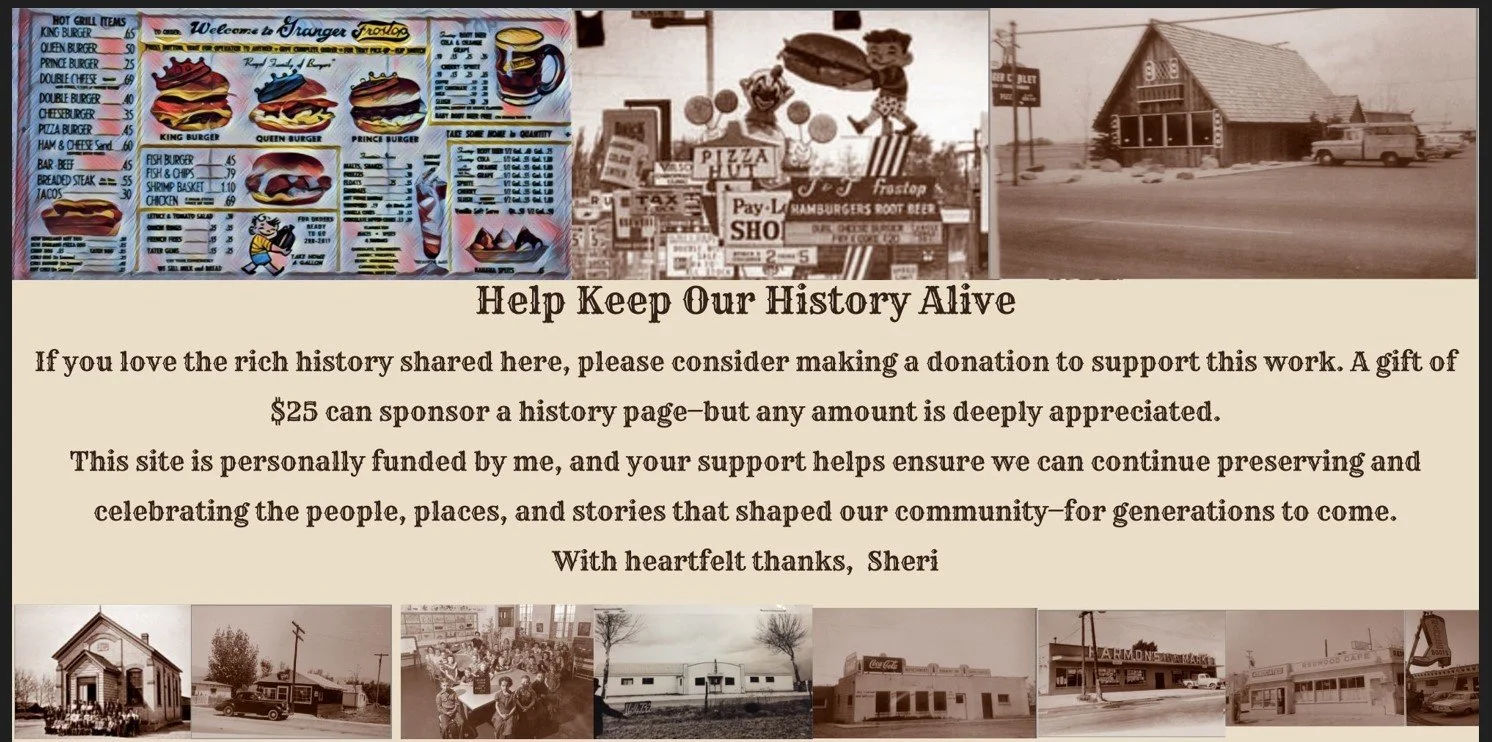Blueprint of a Life: Honoring Architect and Civic Leader J. Leonard Harman (Copy)
J. Leonard Harman, AIA
Architect – Community Builder – Designer of Faith and Function
Born: August 21, 1928, Granger, Utah
Died: 2010, Sioux Falls, South Dakota
Firm: J. Leonard Harman, Architect
Residence: 4765 W. Harman Drive, Salt Lake City, Utah 84120
AIA Member Since 1958 – Utah Chapter
Licensed in: Utah, Idaho, Wyoming
Education
B.S., Brigham Young University, 1953
Studied Architecture at the University of Utah
Professional Focus
J. Leonard Harman was known especially for his sacred and civic architecture, designing over 50 chapels and church buildings for The Church of Jesus Christ of Latter-day Saints across Utah and Colorado between 1957–1969. His work combined functionality with signature design features—like flying gables, symmetry, and natural materials—making many of his buildings instantly recognizable.
Selected Architectural Projects
Religious Architecture
50+ LDS Chapels and Church Buildings (Utah & Colorado, 1957–1969)
North Jordan Stake Center, 3300 S & 4225 W, Granger (1966–1967)
Montevideo Uruguay Temple (assisted with construction, 1999)
Educational & Civic Buildings
San Juan High School Addition, Blanding, Utah (1966)
Granger Library, West Valley City, Utah (1968)
Granger High School Swimming Pool, West Valley City (1969)
Commercial & Community Structures
Memorial Estates Mortuary, Murray, Utah (1969)
4219 W. 3500 South, Granger – Multi-use commercial building (Sid’s Barber Shop, California Audio, medical/dental offices, restaurants, and more)
Legacy
J. Leonard Harman was more than an architect—he was a devoted missionary, civic leader, artist, pilot, and family man. His architectural contributions shaped neighborhoods, towns, and congregations, particularly in Granger and the broader Salt Lake Valley. His thoughtful designs, still in use today, reflect his devotion to quality, faith, and community.
Our Saviour Lutheran ChurchChurch-Vernal





