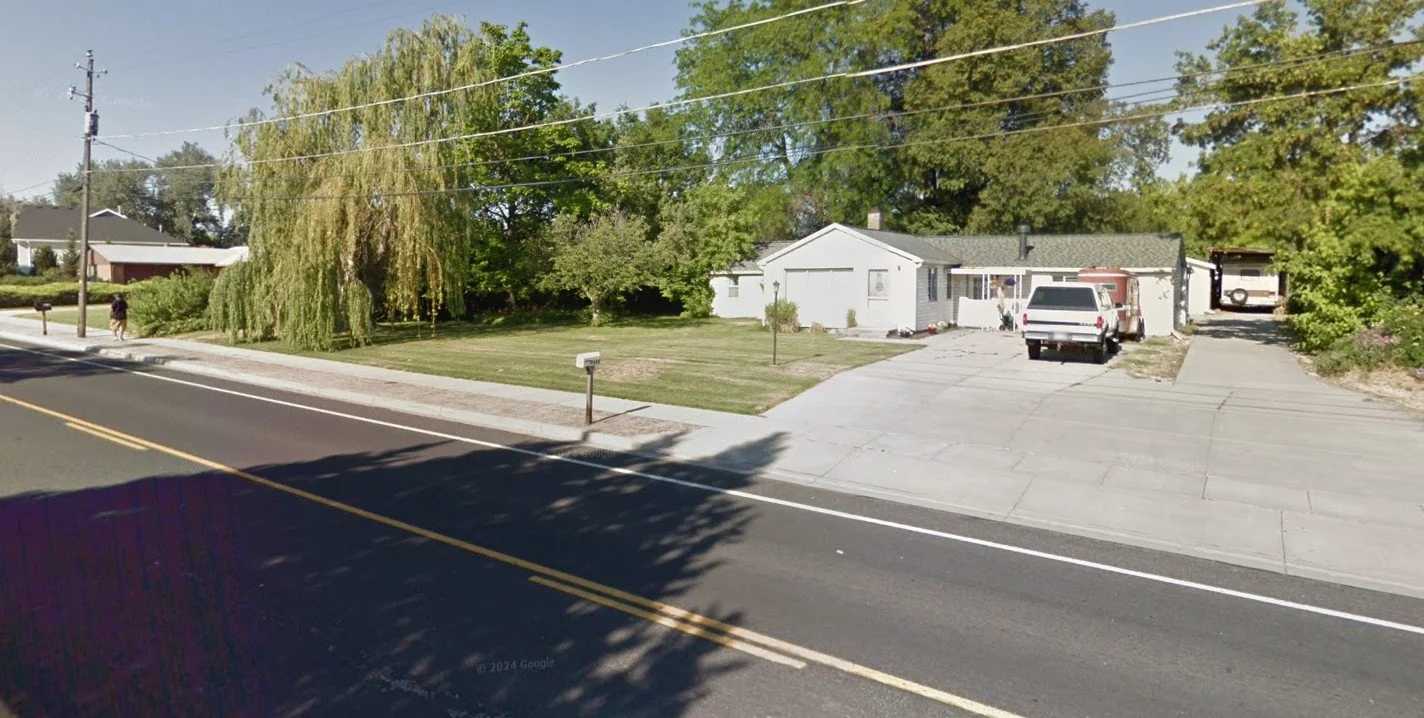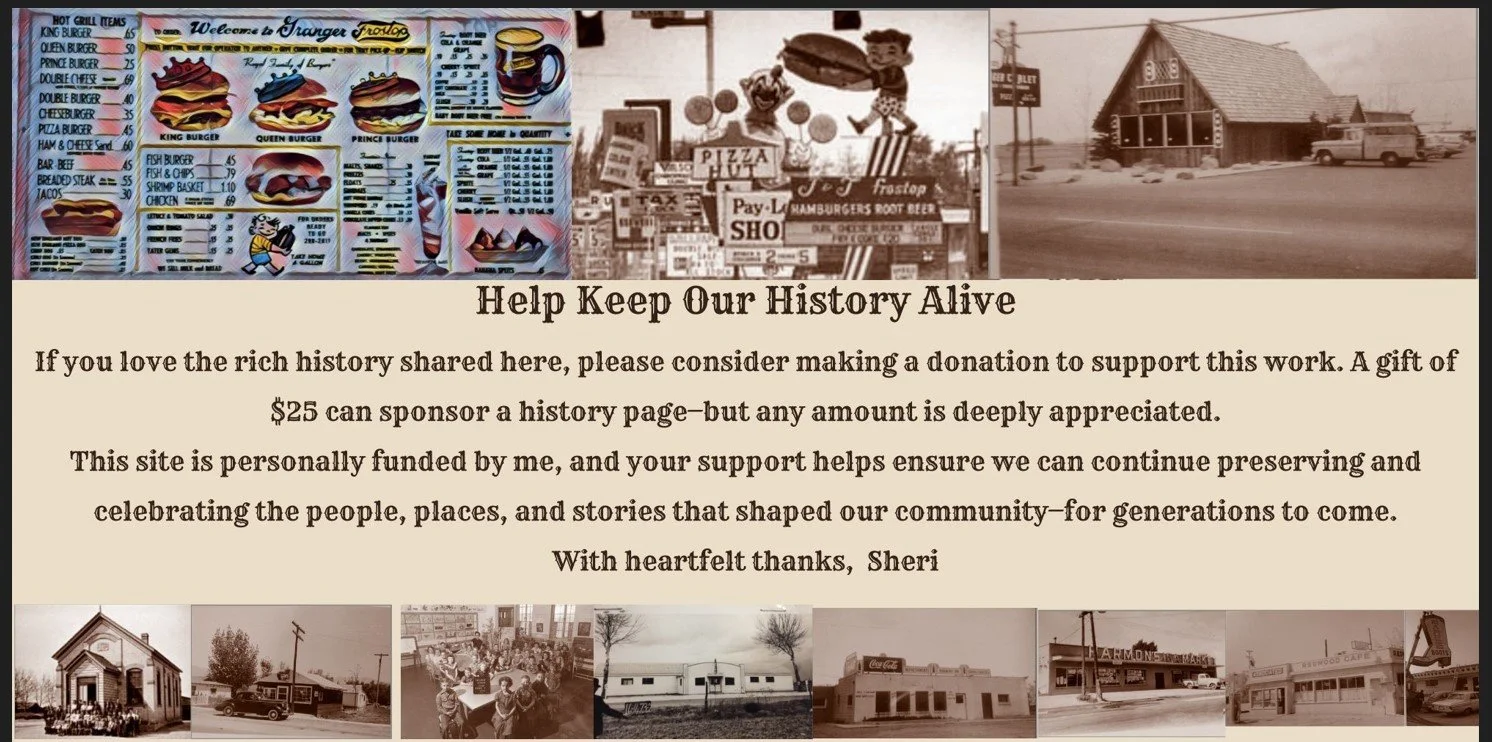Additions and Adaptations: Life at 4480 South 3600 West
4480 South 3600 West: A WWII-Era Minimal Traditional Home
Nestled along 3600 West, the home at 4480 South began humbly in the mid-1930s as a modest 360-square-foot cottage—a snapshot of a difficult but determined era in Granger, Utah. Built during the years leading up to World War II, this Minimal Traditional home reflected the practical, unadorned architectural style of the period. Its clean lines, double-hung and fixed-sash windows, and simple roof were designed for efficiency and affordability, meeting the needs of families looking for stability in uncertain times.
Over the decades, the home grew alongside its occupants. Major additions on the north and east sides expanded the living space, transforming the tiny cottage into a functional family home. The once-distinct original structure is now partially hidden behind the larger footprint, though careful eyes can still discern the modest origins in the original windows and roofline. The additions introduced sliding windows and a large picture window, allowing sunlight to brighten the home’s expanded interior. A former garage was attached and converted into living space, showing the resourcefulness typical of the era.
The property also includes two outbuildings—a wooden barn and a vinyl-sided garage/shed—which speak to the home’s continued use as a family-centered space, though neither is considered historic. Standing sentinel in the front yard, a majestic weeping willow tree provides shade and character, a living connection to the home’s long history.
Through its original form and subsequent expansions, 4480 South 3600 West tells a story of resilience, adaptation, and the quiet endurance of family life. It captures a moment in Granger’s growth, when modest homes became the foundation for thriving neighborhoods, and families made do with what they had, adding space, comfort, and personal touches over time.
Today, the home remains a tangible link to the past—a testament to the era’s architectural simplicity and the generations who made it their own. A photograph of the original 360-square-foot cottage reminds us of the home’s humble beginnings, while the current, expanded structure tells the story of how life, growth, and love leave their mark on the places we call home.
360 sq feet
Current home with additions



