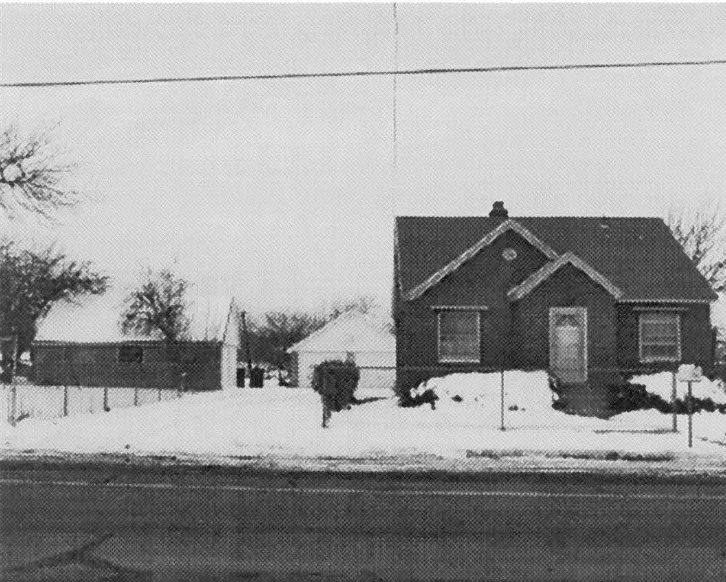A Glimpse of 1940s Granger: The Davies Home
The John Davies Home – A WWII-Era Minimal Traditional Cottage
The house at 4519 South 3600 West is a well-preserved example of a WWII-era Minimal Traditional cottage, constructed around 1940. This modest yet practical home reflects the architectural trends of the period, designed for efficiency and comfort during a time of wartime economy and rapid growth in Granger.
Originally built with a simple footprint, the home features vinyl siding, fixed sash windows, and a small stoop with a pediment. These elements are characteristic of the Minimal Traditional style, which combined clean lines with understated decorative details. While modern awnings have been added over the windows, the structure retains much of its original character and charm.
A detached garage constructed of cinderblock and wood stands on the property, though it is considered a non-contributing structure. Despite these changes, the house remains a tangible reminder of mid-20th-century life in Granger, reflecting the modest yet solid homes built by families during and shortly after the Second World War.
Today, the John Davies home continues to stand as a piece of Granger’s architectural and cultural history, connecting current residents to the stories of families who helped shape the community in the 1940s.


