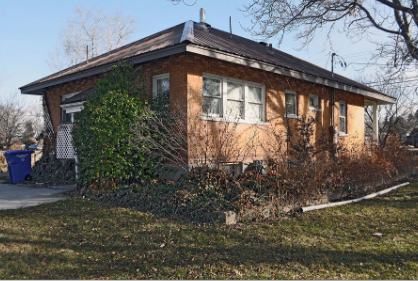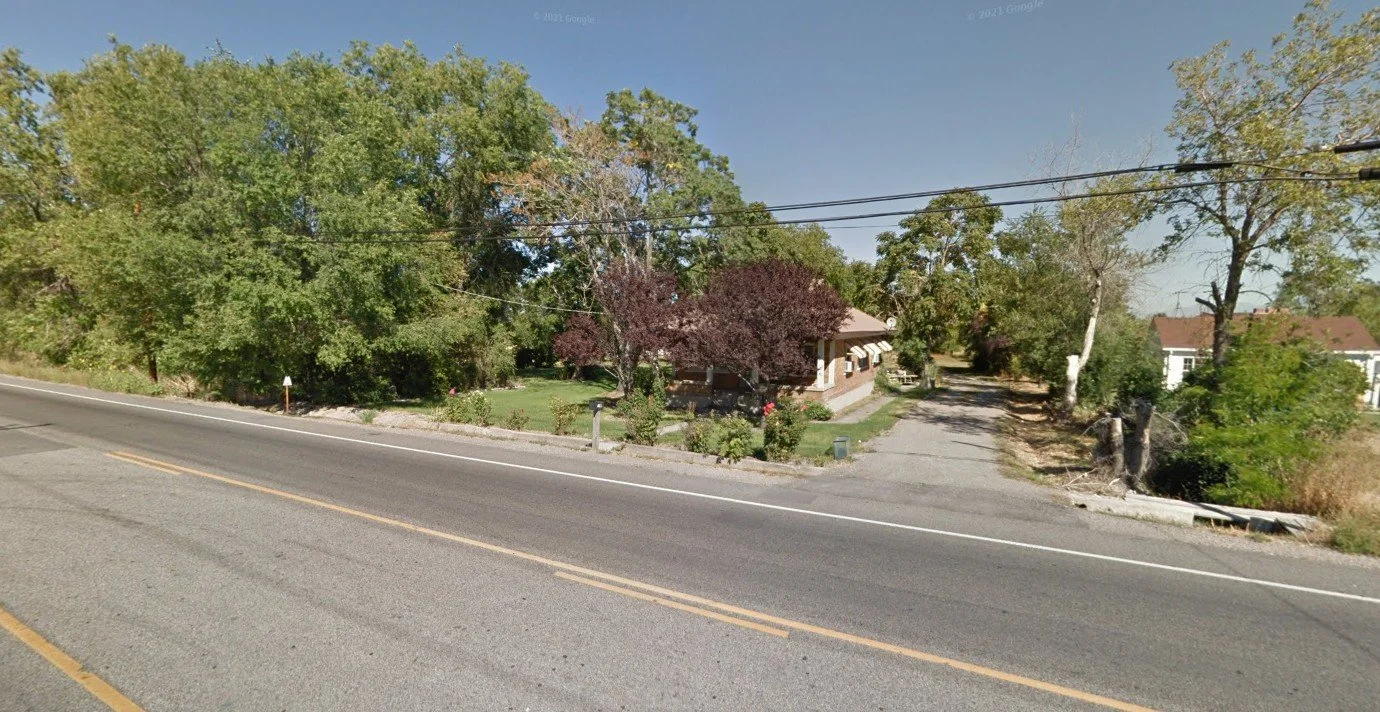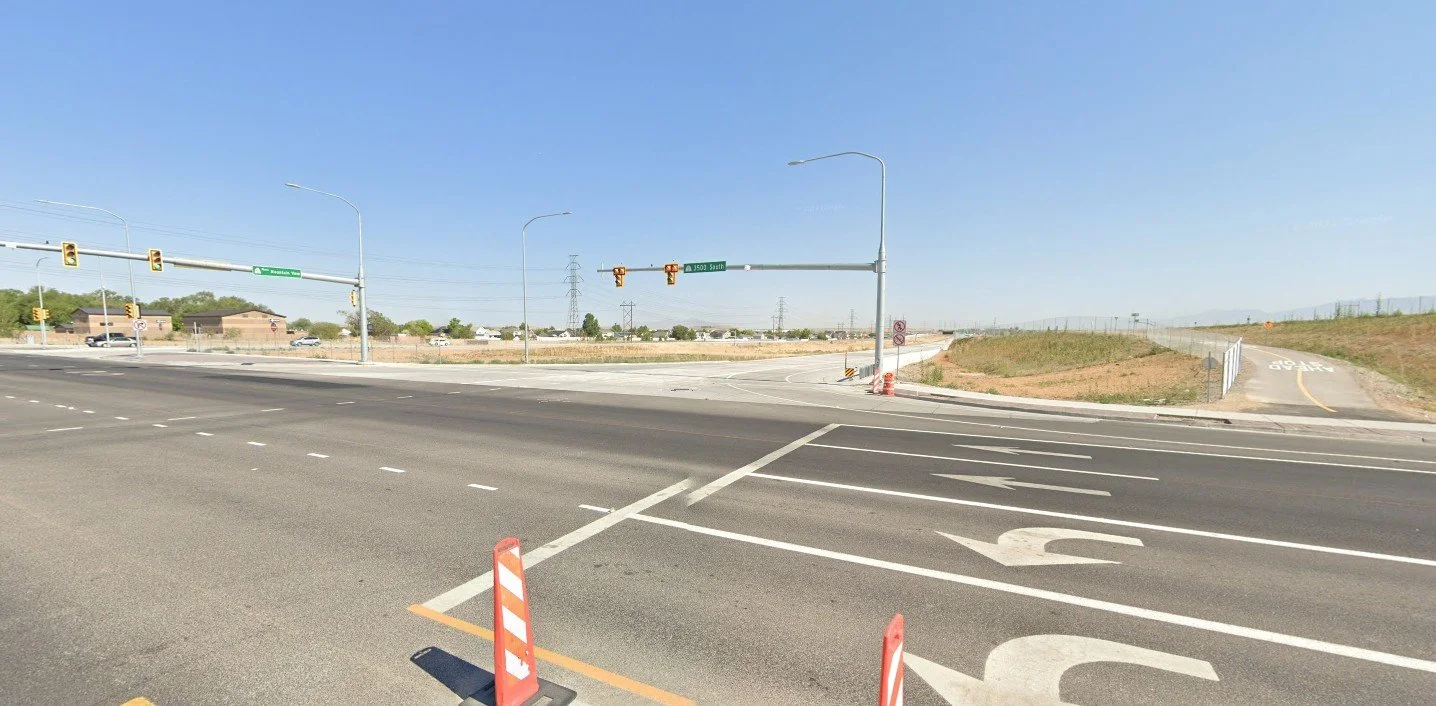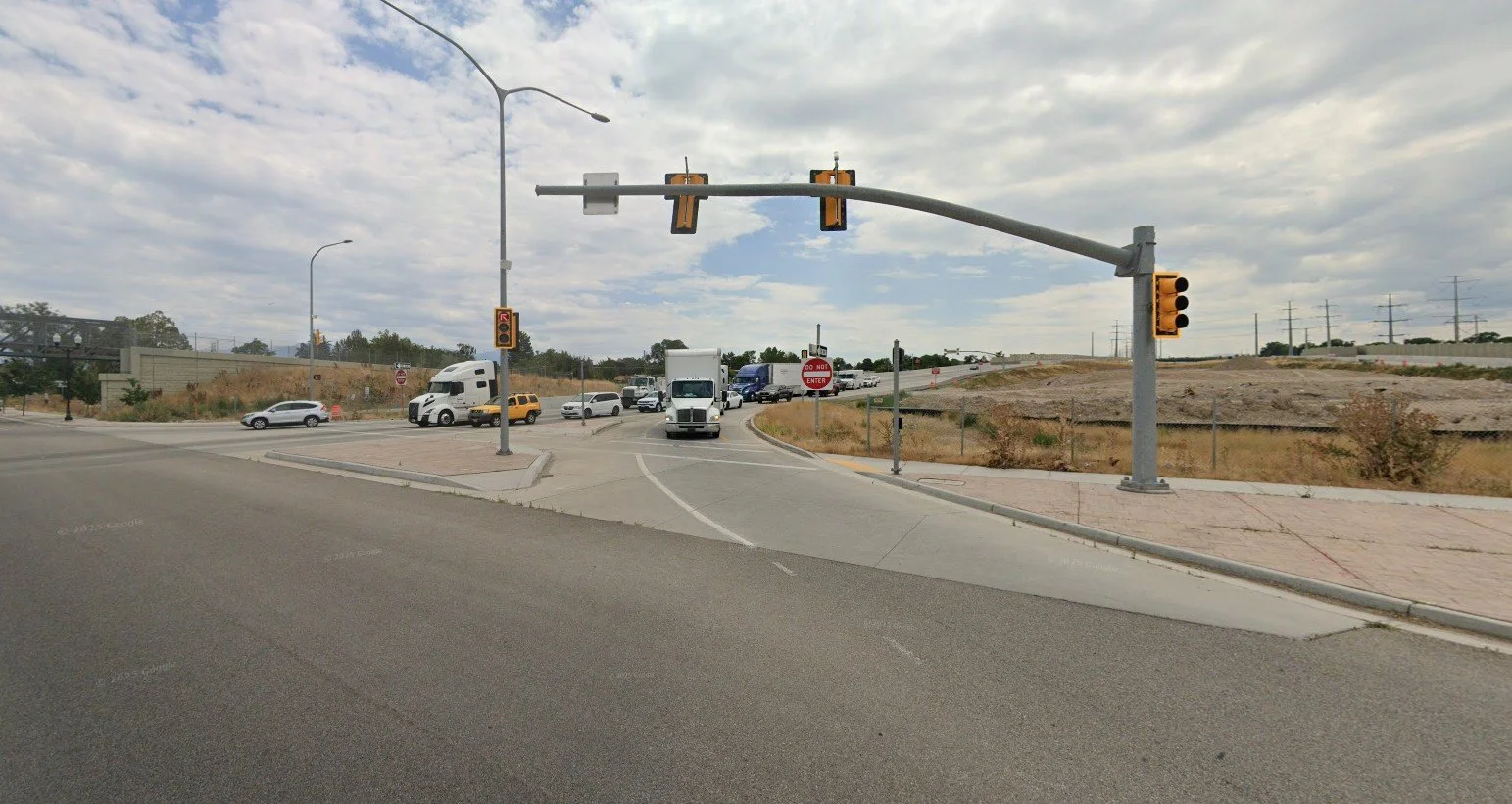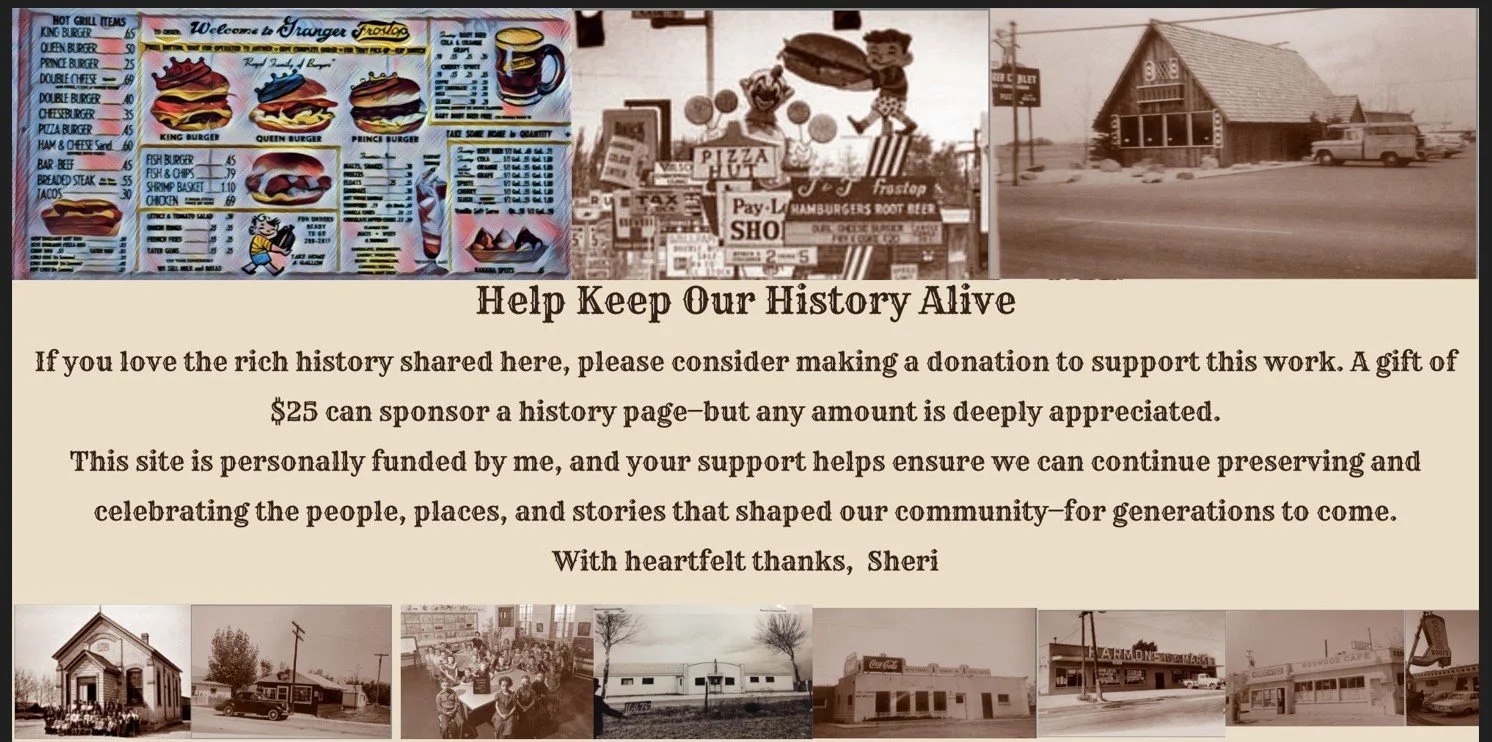5742 West 3500 South: The Bertoch
The Bertoch Bungalow on 79 Acres: 5742 W 3500 So
5742 West 3500 South – A Bungalow Remembered
The home at 5742 West 3500 South was a charming one-story Bungalow, featuring at least a partial basement and classic elements of the style, including a low-slung hipped roof, deep eaves, a broad front porch, and multi-light windows. The rectangular residence rested on a concrete wall foundation, accented by a two-foot-tall water table capped with projecting brick rows. Two brick chimneys rose from the roof, while multiple vent pipes and capped square vents provided practical ventilation.
The property included a historic drainage ditch along the south boundary, crossed by a concrete footbridge leading to a wide porch and main entry. Six outbuildings, five of which appeared historic, were scattered across the lot, alongside deciduous trees that likely represented original landscaping. The Bungalow’s front entry was flanked by wood-framed triplet windows under multi-pane transoms, preserving the home’s early 20th-century character. Additional windows of varying sizes, including awning and basement openings, punctuated the west elevation, adding visual interest while letting light into the home’s interior.
Though the house no longer stands, removed to make way for the Mountain View Corridor, its thoughtful design and historic presence remain an important part of Granger’s architectural heritage.
5742 West 3500 South – From Bertoch Ranch to Mountain View Corridor
The land where 5742 West 3500 South once stood was originally part of a 79-acre farm and ranch owned by prominent pioneer James Bertoch, who acquired the property in 1905. Following Bertoch’s death in 1926, the land was divided among his fourteen children, including Vivian C. Bertoch, who married Hazel Hemingway in 1905. Vivian and Hazel had eleven children, among them Hazel Bertoch, whose family would maintain ties to the property for generations.
The residence itself was constructed during James Bertoch’s ownership, though it is unclear whether he ever lived there. Over time, the parcel passed through the Hazel Bertoch Elder Trust in 1999 and later to the L. Dee Hemmert Trust in 2008. Eventually, the property was sold to the Utah Department of Transportation to make way for the Mountain View Corridor Project, resulting in the demolition of the historic home and its associated outbuildings. Though the house is gone, the legacy of the Bertoch family and their early settlement of the area remains an important part of West Valley’s history.
Outbuildings at the James Bertoch Home
The property at 5742 West 3500 South included six outbuildings, each serving important functions for this working pioneer farm.
The first outbuilding, located northwest of the main house, is a simple side-gable shed clad in plank siding with a moderately pitched asphalt-shingled roof. Its entry features a traditional “book-and-cross” door, and a small 3-over-3 awning window sits just west of center on the northern wall.
Nearby is an end-gable granary and storage shed, raised on a wood foundation. Its steep plank roof shelters a central wooden door and a small square vent above. A northern lean-to addition, clad in vertical plank siding, provides extra storage with side-hung plank doors.
A lean-to shed built of 2x4s and wood sheets sits just north of the granary. Its raised-seam metal roof has no eaves, and the building includes both a large bay entry and a pedestrian door, along with a metal-framed window.
Another outbuilding, a side-gable equipment shed made from railroad ties, stands north of the lean-to. Its low-pitched roof is open on the eastern side, allowing easy access to tools and equipment.
West of this shed is a multi-stall stable with a saltbox profile, clad in plank siding and topped with a corrugated metal roof. Several stalls have exterior batten doors, while interior stalls are accessed through cross-braced rolling doors.
The final outbuilding, a lean-to workshop south of the stable, is clad in T-111 wood with a corrugated metal roof. It features multiple entries, including pedestrian and large sliding doors, and several multi-pane windows that provide light for the workspace.
Together, these six outbuildings reflect the practical and functional needs of a pioneer farm, providing storage, livestock housing, and workspace, while showcasing the building techniques and materials of the era.


