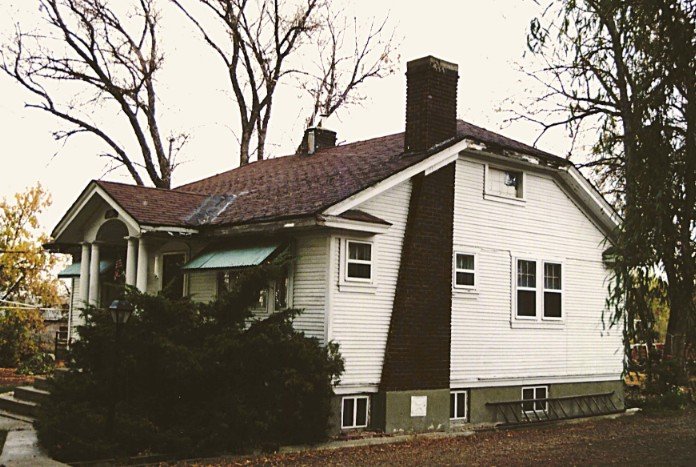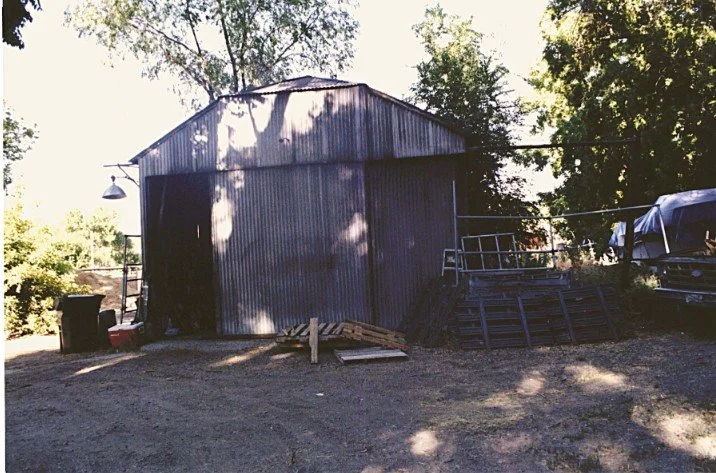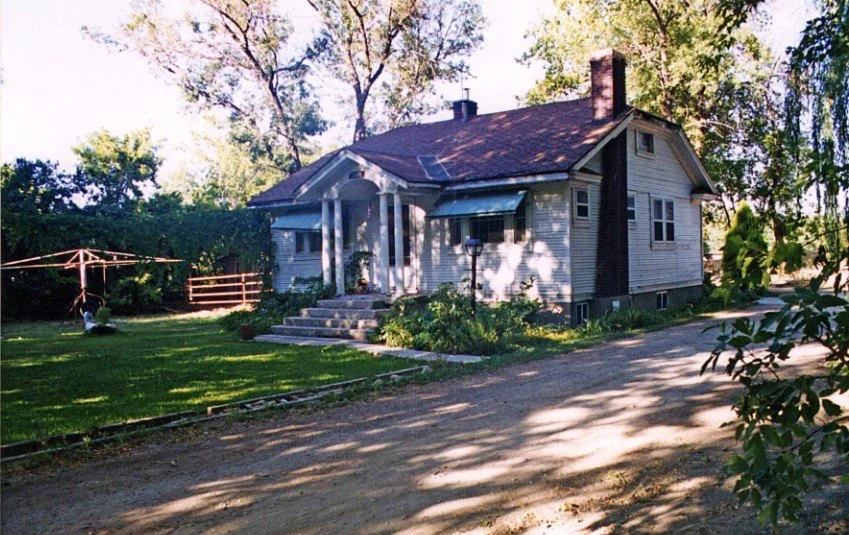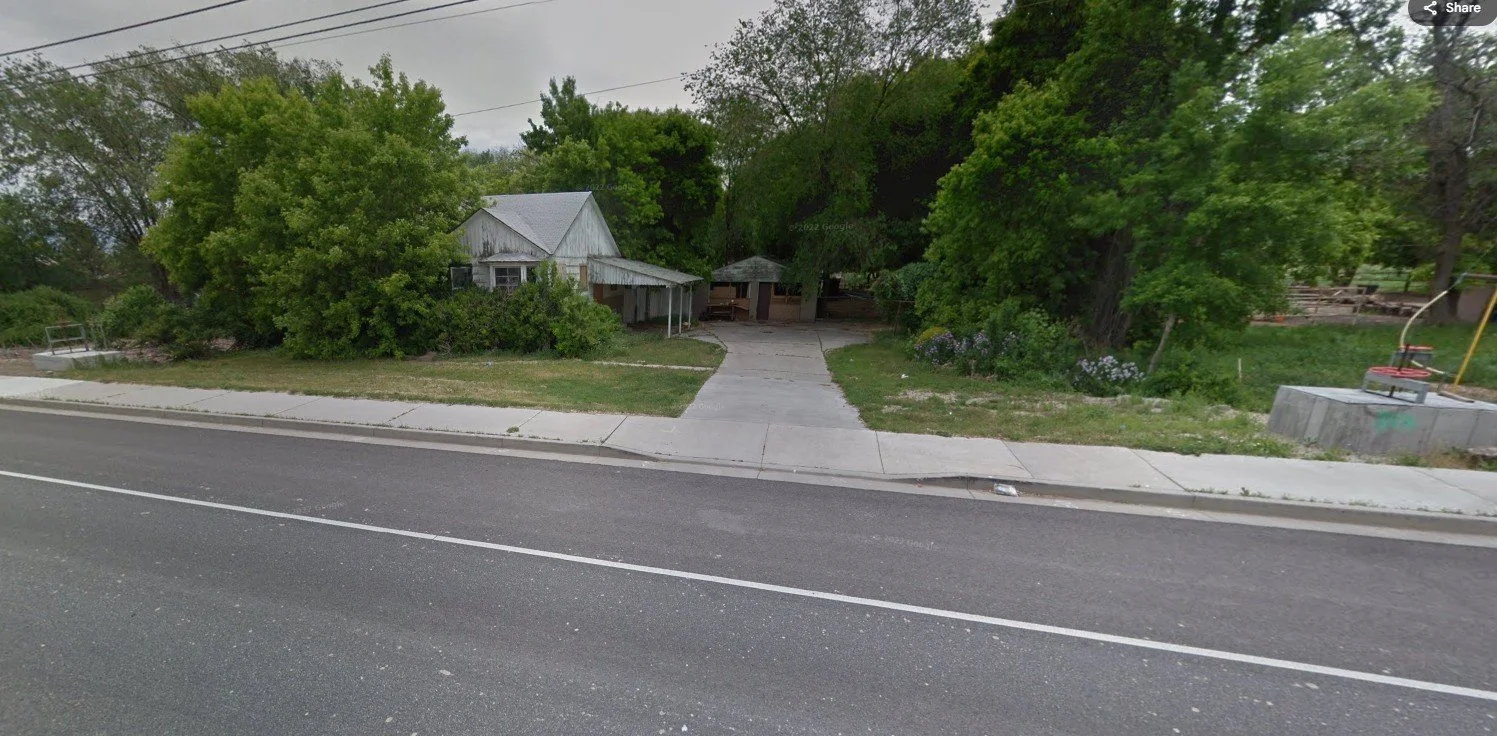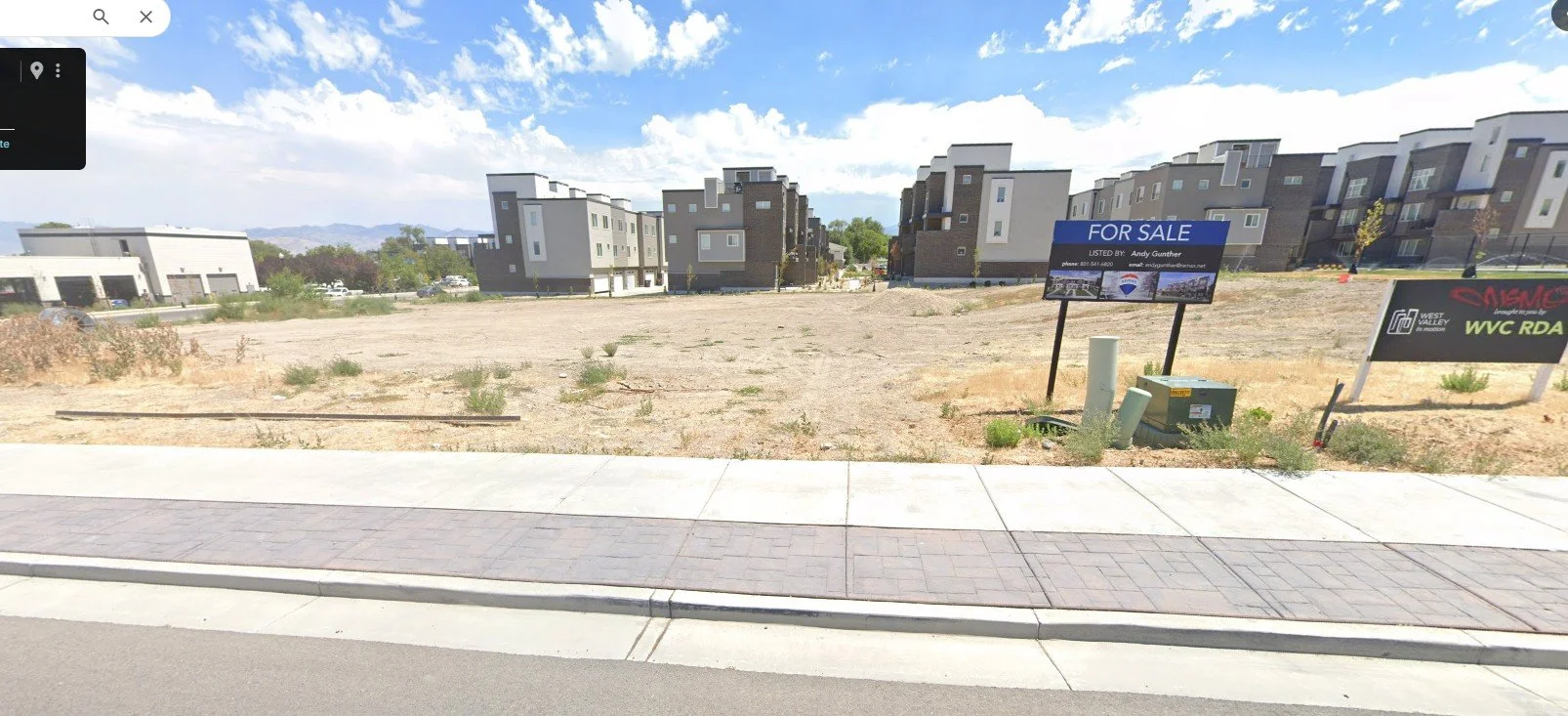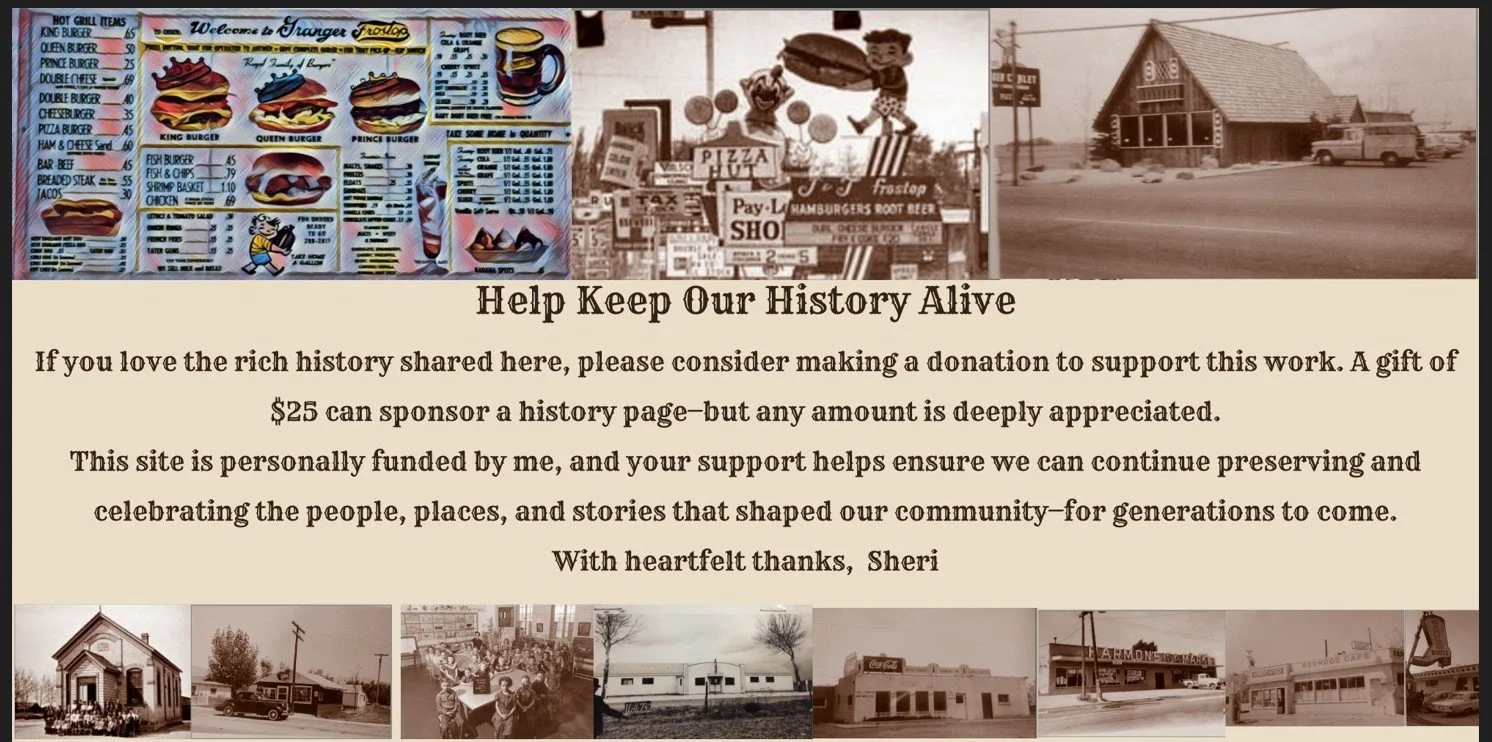From Farmstead to Condos: Remembering 3601 South 5600 West
3601 South 5600 West: A Colonial Revival Farmstead Remembered
Once standing proudly along 5600 West, the property at 3601 South represented an early twentieth-century farmstead, a quiet testament to West Valley’s agricultural past. The centerpiece of the property was a Colonial Revival bungalow, built in 1927, surrounded by several outbuildings, including a machine shop, a two-stall stable, a horse barn, and a shed. A rock-lined ditch, part of the original irrigation system, ran along the property, a reminder of the hands-on farming life that shaped the land for decades. Mature deciduous trees shaded the east and south sides of the home, creating a serene and welcoming environment for the family.
The house itself measured approximately 30 by 26 feet and rested on a full basement with poured concrete foundation. Its clapboard siding, clipped gable roof, and two concrete-capped chimneys reflected the Colonial Revival style popular in the 1920s. A pedimented porch, supported by Tuscan columns, greeted visitors at the front door, flanked by two striking Chicago-style windows. Inside, the bungalow offered light-filled rooms with functional layouts, while exterior details like wood-framed windows, brick chimneys, and a jerkinhead roof provided subtle elegance. The east wall featured additional entrances and windows, and the basement was visible through several small openings, hinting at the home’s practical farmstead roots.
To the southeast stood a metal machine shop, built in the late 1930s, measuring 21 by 36 feet. Constructed with a clipped gable roof and a poured concrete foundation, the shop lacked windows but served as a vital hub for farm machinery maintenance and storage. Other outbuildings—including a wooden stable, horse barn, and small shed—were later additions from the 1980s and are considered out-of-period, but they helped continue the property’s agricultural use until recent years.
A rock-lined irrigation ditch extended west from the southwest corner of the house, connecting to a larger north-south running ditch along the property line. This water system sustained crops and livestock for decades, though over time some sections were filled with rocks and wood as the property transitioned away from farming.
Property History
The home at 3601 South 5600 West was constructed for Joseph I. Moesser, who inherited the land from his parents in April 1927. Born June 25, 1900, in Hunter, Utah, Joseph was the fifth child of Joseph Henry and Martha Maria Evans Moesser. He married Jane Elise Bullough on September 21, 1923, in the Salt Lake City LDS Temple, and the couple raised three children. That same year the property mortgage was taken out for $2,200, supporting the estimated construction date.
Joseph Moesser, a lifelong farmer, remained on the property for more than five decades. Jane passed away on October 16, 1972, and Joseph eventually conveyed the property to Tamara Brown in May 1983, moving from the area. While the home has since been demolished to make way for modern condominiums, its story lives on—a reminder of the Moesser family’s agricultural roots, the Colonial Revival architecture that defined the era, and the quiet rhythms of farm life that once shaped West Valley.
Family Home – The primary dwelling on the property, reflecting early twentieth-century residential design.
Machine Shop – A dedicated outbuilding for equipment maintenance and mechanical work.
Two-Stall Horse Barn – Providing shelter and care for horses, indicative of the property's agricultural use.
Shed – A small outbuilding for storage of tools and supplies.
Rock-Lined Ditch – An irrigation or drainage feature, reflecting historical water management practices on the farmstead.
2019 view of the home
2021 view of the condos

