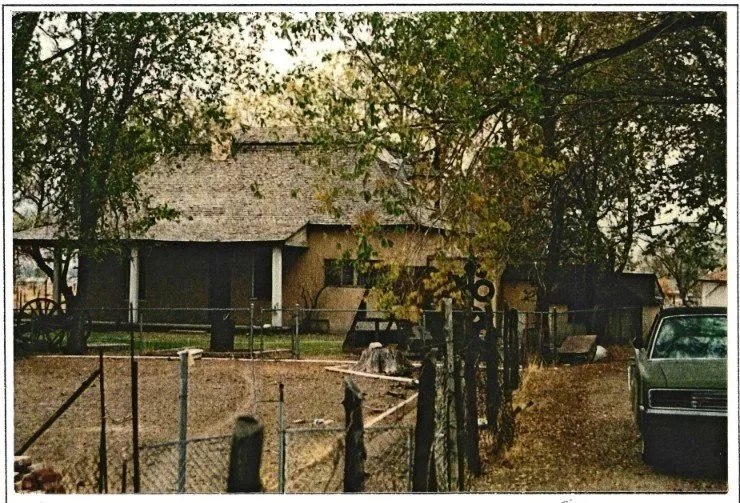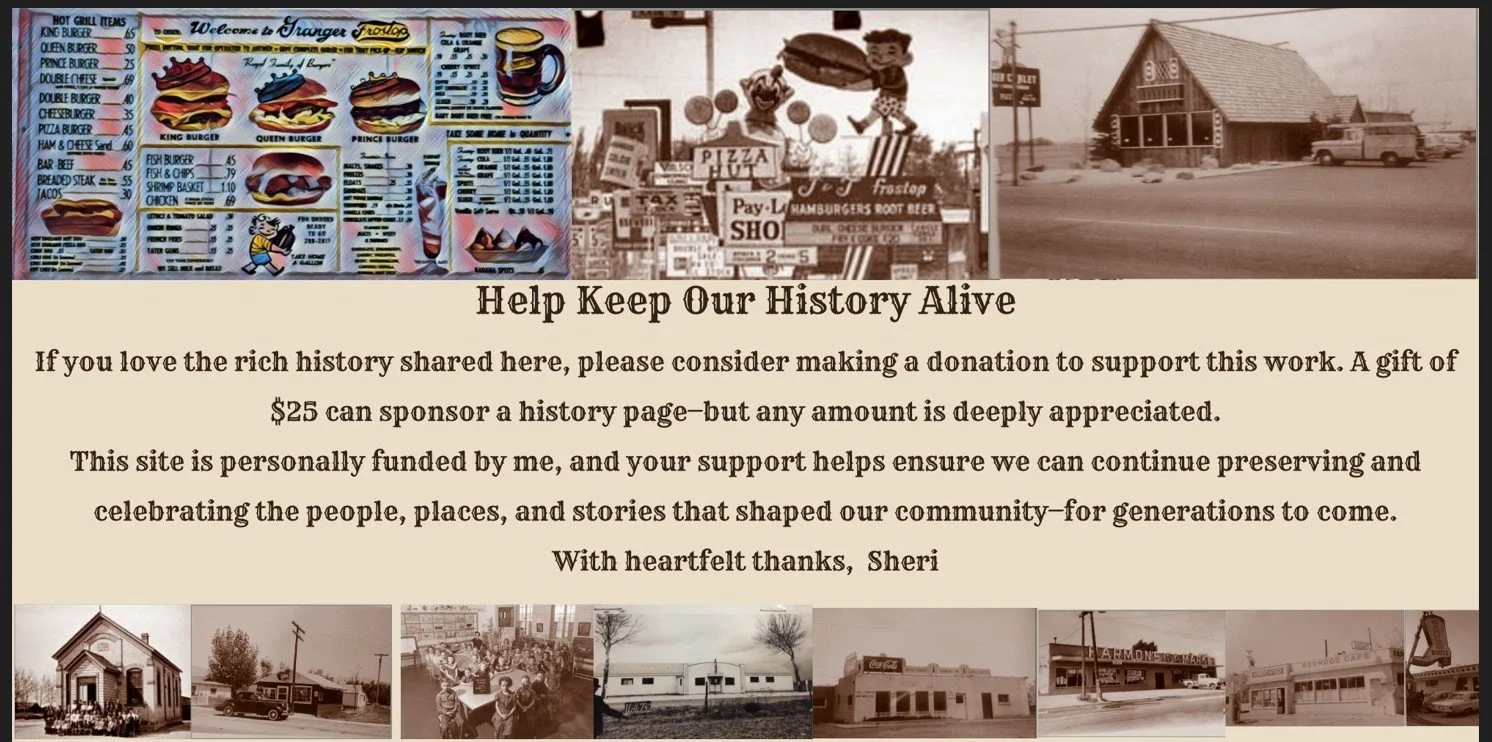From Family Farm to Namesake: How Haynes Lake Got Its Name
The Haynes Family Homestead at 5610 West 2700 South
Before modern restaurants, shops, and parking lots filled this corner of West Valley, it was home to one of the area’s earliest farmsteads — the Haynes family homestead, built in 1884 by Howard “Henry” Haynes and his wife Emma Brown Haynes.
Henry Haynes was born in London, England in 1858, and immigrated to Utah in 1875 at the age of 17. Emma Brown, born in Woolrich, England, arrived that same year. The couple married in 1879 and eventually had seven children. In 1880, they moved to Hunter, and by 1884, they built their first home at 5610 West, near land owned by Emma’s parents.
Henry worked as a sheep farmer, and between 1914 and 1919, he deeded portions of his 80-acre property to his children and to the Utah Copper Company — but kept the home for himself and Emma. Henry passed away in 1933; Emma lived until 1948. The property stayed in the family for decades, eventually passing to their daughter Laura Alice Haynes King, and later to their son Howard H. Haynes Jr.
The Home and Its Outbuildings
The Haynes property was more than just a house — it was a working farm with a remarkable collection of outbuildings that supported daily rural life.
Main House (1884): A sturdy family home that stood for well over a century, it featured an attached 1914 concrete cellar — a 9-by-15-foot semi-subterranean building with stucco-faced concrete walls, a hipped roof, and small fixed-sash windows to keep produce cool year-round.
One-Car Garage (1920s): A 9-by-18-foot structure with drop siding, a gabled roof, and a swing-up plank door.
Shed Roof Coop (1914): A 16-by-40-foot chicken coop on a concrete foundation, clad in plank siding with a corrugated tin roof, and four windows along its sunny south wall.
Outhouse: A 3-by-3-foot clapboard-sided, shed-roof structure that stood west-southwest of the coop.
Two-Car Garage & Shop (1916): A 21-by-24-foot building with clapboard siding, a hipped roof, and two sets of swing-out plank doors.
Coal Shed (1914): A portable 6-by-12-foot shed on wooden skids for storing winter fuel.
Granary (1914): An 8-by-12-foot “inside-out” construction granary with horizontal plank siding, a shed roof, and a south-facing doorway.
Collapsed Building: In later years, an 18-by-18-foot structure west of the home fell into ruin, leaving only scattered boards, scrap metal, tires, and fencing.
End of an Era
By the late 20th and early 21st century, the Haynes property was surrounded by a rapidly changing city. Eventually, the historic home and its outbuildings were demolished, replaced by a mix of businesses, restaurants, and parking lots.
Though the site looks very different today, the Haynes homestead represents a significant chapter in West Valley’s agricultural roots — a time when families built their homes by hand, grew their own food, and supported themselves with ingenuity and hard work.
5610 west 2700 south. Haynes home with attached Cellar
Outhouse
Granary and shed
Chicken Coop
1 car Garage
Coal shed and 2 car garage







