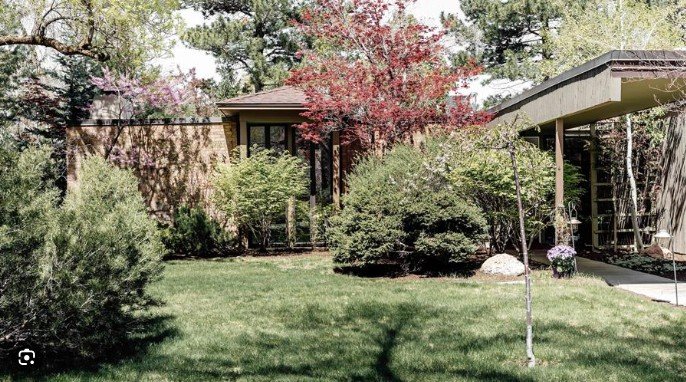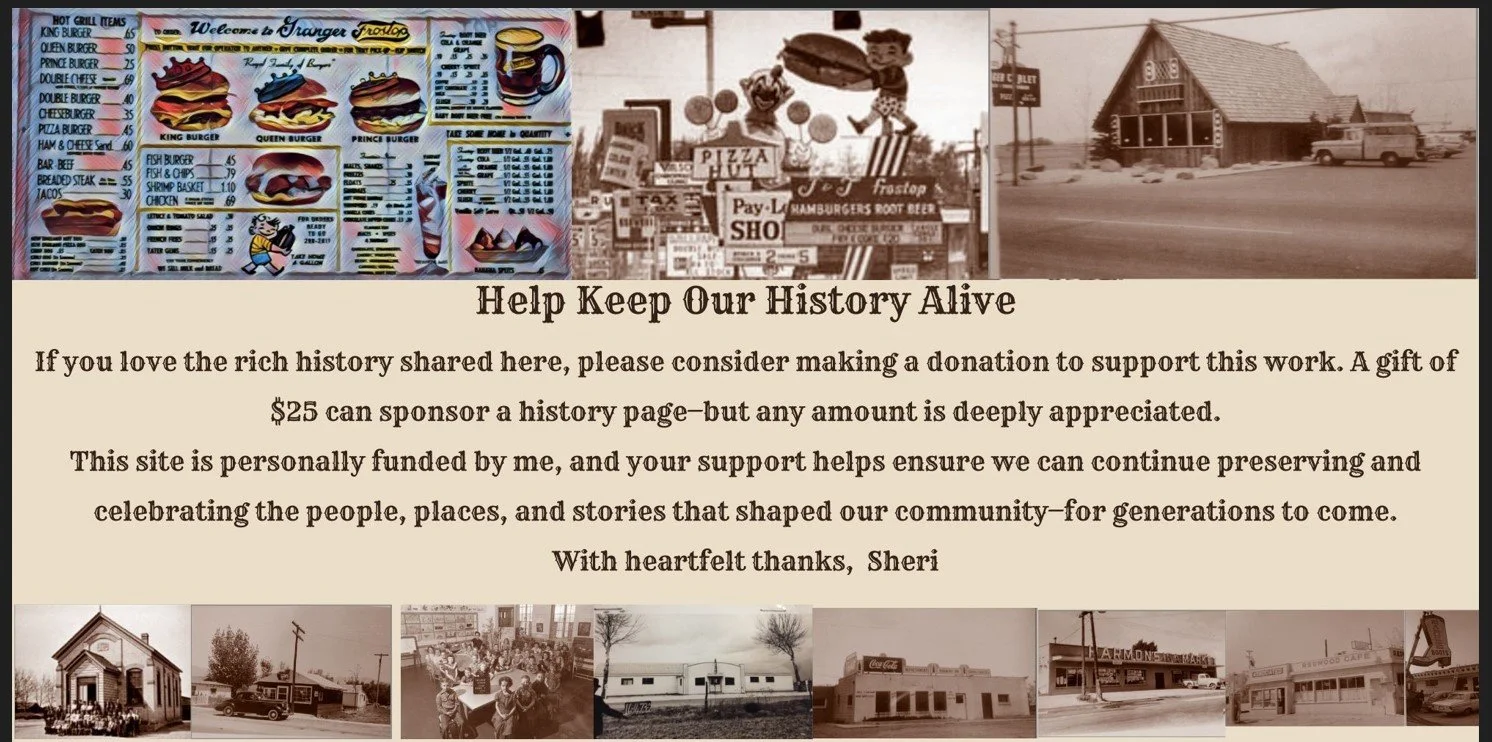Building the Future in 1962: The Birth of Westshire
Ronald L. Molen: Designing Communities of Beauty and Purpose
Westshire: A Modern Neighborhood Rises in Granger
Through the late 1940s, growth in Granger and Hunter Townships was limited by one persistent challenge—water. Most subdivisions relied on private wells for drinking water and septic systems for waste disposal. Progress came in January 1953, when residents voted to install local water and sewer lines, with construction beginning in 1957. This essential infrastructure opened the door to new housing developments and, soon after, the arrival of the Hercules aerospace plant in 1958 brought rapid expansion to the area, employing over 4,500 people by 1963.
Amid this wave of opportunity, a new neighborhood emerged on the east side of what is now West Valley City. Called Westshire, it began in 1962 as a collaboration between architect Ronald L. Molen and builder Vern Hardman of Research Homes. With limited funds at the start, the pair built the subdivision one small plat at a time—selling homes as they went and using the proceeds to finance the next section. Over a decade, through six to eight separate plats, Westshire took shape and grew into one of the area’s most distinctive neighborhoods.
The community quickly flourished, drawing families to its modern design and close-knit atmosphere. Westshire even established its own Latter-day Saint Ward and meetinghouse, designed by architect Tom Losser in the office of Glen Ashton Lloyd. The elegant entry gates Losser designed remain a recognizable landmark of the subdivision today.
Ron Molen designed fifteen home plans for Westshire, totaling more than 160 houses. The homes were aimed at the growing middle class, with early prices beginning around $10,000 and rising to $45,000 by the end of construction. A high water table in the area prevented basements, prompting above-ground designs that emphasized light, openness, and livability.
Each home had its own personality. Some designs were built only once; others appeared up to twenty times—but no two houses were identical. Molen’s creative use of space featured lofts, hidden storage, atriums, and sunken living areas centered around a hearth for family gatherings. The use of rough-sawn cedar, custom light sconces, and handcrafted wood details became signature traits of Westshire’s modern aesthetic.
Perhaps most revolutionary was Molen’s decision to reorient homes toward the backyard instead of the street—introducing large picture windows, patios, decks, and natural light that blended indoor and outdoor living. Many homes even included swimming pools, enhancing the modern, family-focused atmosphere.
Innovation extended to construction as well. One home, made of 80% concrete, earned Molen and Hardman the Grand International Award, Rocky Mountain Region, for creative use of materials. Their experimentation also led to the development of Modcom, a pre-fabrication system that allowed parts of homes to be built offsite, reducing costs without compromising quality.
Westshire embodied Molen’s philosophy: to create neighborhoods that were not only beautiful and functional but also stimulating places for families to live and grow. He envisioned homes that would inspire imagination and foster connection—a vision that remains alive today.
More than sixty years later, Westshire stands as one of the Salt Lake Valley’s most unique mid-century modern neighborhoods. Its residents take pride in preserving the architectural character and community spirit that set it apart. Beyond their careful maintenance of these iconic homes, neighbors continue the sense of togetherness that began in the 1960s—celebrating with annual pancake breakfasts and ice cream socials, ensuring that the spirit of Westshire continues to thrive.


